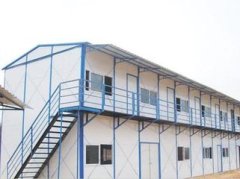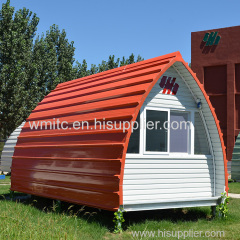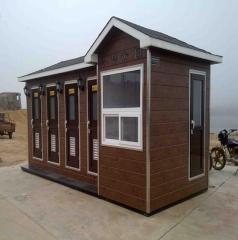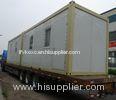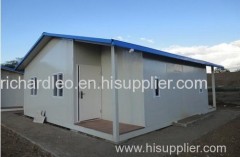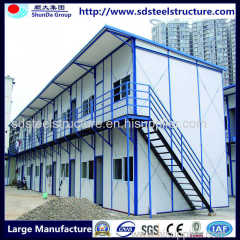
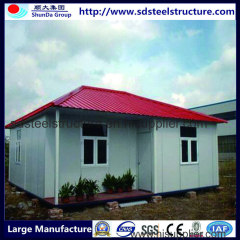
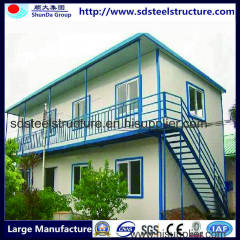
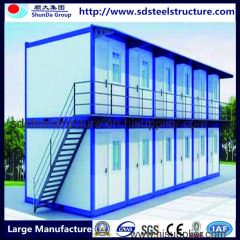
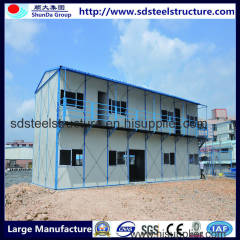
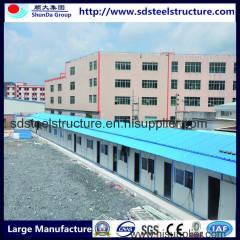
Modular House- Modular Home-Prefab House
| Min. Order: | 120 Square Meter |
|---|---|
| Trade Term: | FOB,CFR,CIF,DAT,FAS,DAP,CIP,FCA,EXW |
| Payment Terms: | Paypal, L/C, D/P, D/A, T/T, WU, Money Gram |
| Supply Ability: | 50000 squre meters/month |
| Place of Origin: | Guangdong |
Company Profile
| Location: | Huizhou, Guangdong, China (Mainland) |
|---|---|
| Business Type: | Manufacturer |
Product Detail
| Model No.: | LSV-0086 |
|---|---|
| Means of Transport: | Ocean |
| Brand Name: | shunda |
| Roof & Wall Panel: | PU, EPS, Rock Wool/Fiber Glass Sandwich Panel |
| life: | More Than 15 Years |
| Installation: | Engineer Helps to Instruct Installation |
| Column and Beam: | Steel Structure |
| Shunda: | China Manufacture |
| Production Capacity: | 50000 squre meters/month |
| Packing: | bulk package, per client requirement |
| Delivery Date: | 20days |
Product Description
ADVANTAGES
Reliable structure | Light steel flexible structure system, safe and reliable, meet the structural requirement. |
Convenient disassembly | Recyclable and it can afford multiple disassembly and assembly, easy assembly with a few tools ; one person can assemble 20~30 square meters one day; 6 persons can finish a standard prefab house of 3K 10K in two days. |
Nice-looking decoration | Bright in color, soft texture, smooth surface. |
Flexible layout | The door and window can be set at the arbitrary position; indoor cut-off can be configured flexibly; the stairs are placed outdoors. |
Water resistant | The roof is designed as water resistant, and don't need other processing. |
Durable | Anti-corrosion and painting processing make it durable, and it can be used for more than ten years. |
Environmental friendly | Reasonable design, easy disassembly and assembly, recyclable and can be used multiple without construction waste. The average cost is much lower than another kind of house. |
Various specifications | It is designed with standard component; the length and width are determined by modulus K(1K=1820mm); the width is mK+160 while the length is nK+160. |
INSTRUCTION OF ARCHITECTURAL DESIGN
(1) The prefab house is designed as a double-pitch roof with slope i=1:5, unorganized drainage.
(2) The roof is made of color steel composite tile with blue color; the floorboard is made of the 15mm-thick wood clipboard.
(3) the wall is made of the 50mm-thick color steel sandwich composite panel; outward appearance colour is ivory white, the indoor appearance color is greyish white, connected by a birdsmouth joint.
(4) the ridge, pediment and window edge binding materials are all blue color steel accessories.
(5) The door is made of the color steel sandwich composite panel; the window is made of plastic steel.



