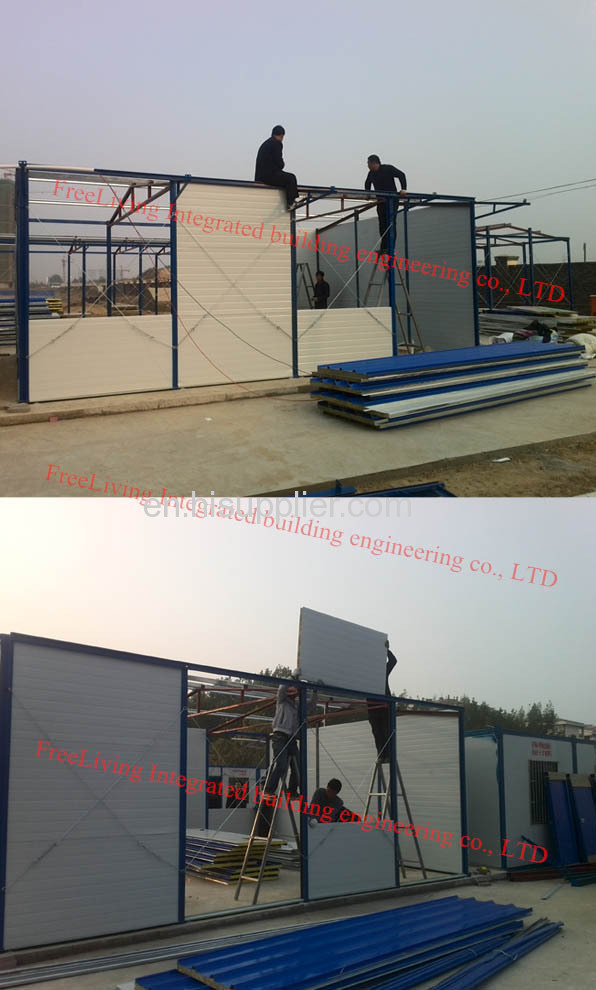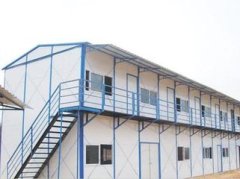
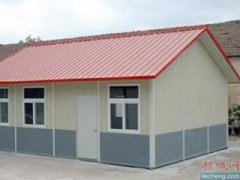
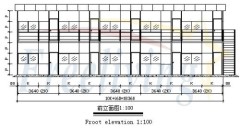
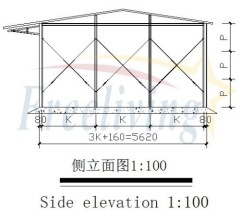

portable log cabin modular cabin small prefab house
| Min. Order: | 2 Square Meter |
|---|---|
| Trade Term: | FOB |
| Payment Terms: | L/C, T/T |
| Supply Ability: | 1000000 |
| Place of Origin: | Henan |
Company Profile
| Location: | Zhengzhou, Henan, China (Mainland) |
|---|---|
| Business Type: | Manufacturer, Distributor/Wholesaler |
| Main Products: | Sandwich Panel, Sentry Box, Container House, K Type Prefabricated House |
Product Detail
| Means of Transport: | Ocean |
|---|---|
| Brand Name: | Freeliving |
| area: | mk*nk*hp |
| Production Capacity: | 1000000 |
| Packing: | as required |
| Delivery Date: | within 20 days |
Product Description
Item specifics
Dimensions:8#is_customized:YesApplication:Steel Fabricated HouseGrade:C #steelBrand Name:FreelivingType:LightStandard:GB
Product Description
Brief introduction
K type modular house is a new concept of environmental economy prefabricated houses my company launched. According to the customer's requirements, in a standard module for space combination, formed the skeleton system USES light steel structure, and to sandwich panels and tile forming palisade and roofing system. Implements the concise and beautiful, quick construction, the use of safe, the approach of the standard generalized concept, is a temporary housing into the industrialized production, inventory, for repeated use of stereotypes housing products.
Product material and characteristics
Inside and outside the wall is made of 50 mm double color steel plate, the external wall mounted with vertical splicing type, partition board in the long vertical installation, the up, middle and down three links, each point of connection spacing is less than 3 mica withstand the lateral force of 120 kg/m2, column coefficient is less than L / 250.
1. Roof by 50 mm color plate of big wave tile, the span less than 6 m, can bear the load of 80 kg/m2.
2. Sealed tight, heat insulation, waterproof, fire prevention, moisture proof.
3. Elegant, indoor and outdoor are color decoration plate, design and color is tie-in coordination, has the good appearance.
4. Seismic intensity 7, windproof 8.
More details of K style prefabricated house
1) Structure: light steel as its main frame, which is safe and reliable; sandwich panels as its roof and wall boards, which is in exquisite looks and beautiful decoration.
2) Environmental protection and economized: prefab houses are reasonable in design, can be removed or recycled more than 5 times, and it can service 10 years or longer.
3) Applications: prefab houses can be used as permanent & temporary residence, laborers accommodation, office, workshop, warehouse, etc.
4) Advantages: High performance in quakeproof, waterproof, windproof, moisture proof, heat insulation and sound insulation.
5) Inside facilities: Floorings, ceiling, water system, electrics, toilets, etc. are optional for clients' choice.
6) Quick installation: It is convenient to install, a skilled worker can install 20sqm-30sqm one day.
7) Transportation: The completely knock-down of prefab house components can save more space of the sea container and make the freight cost of house much lower.
Using range:
Widely used in the construction site temporary office, dormitory; Railway, traffic, water conservancy, oil, gas and other large buildings for construction field exploration and field operations; City municipal commercial or other temporary housing; Earthquake relief and military areas such as housing.

