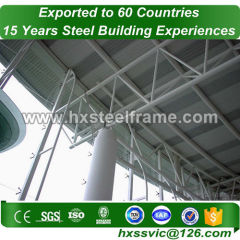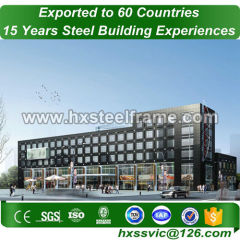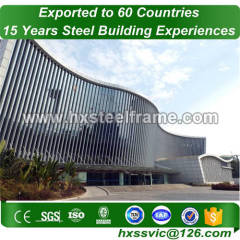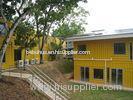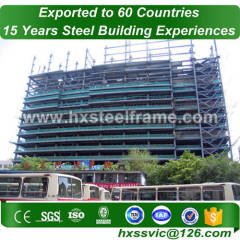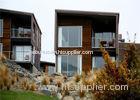

Customized Modular Portable Commercial Buildings
| Place of Origin: | Zhejiang |
|---|
Company Profile
| Location: | Guangzhou, Guangdong, China (Mainland) |
|---|---|
| Business Type: | Manufacturer |
| Main Products: | Container Modular Homes, Glass Prefab Homes, 20 FT Container Home |
Product Detail
| Model No.: | Custom-made |
|---|
Product Description
Customized Modular Portable Commercial Buildings - Foldable, Galvanized Steel Structure
Description:
Project Name: Phase Zero Incubator Park
Product Usage: The lobby is mainly used for company’s exhibition, conference or party in the park. The space of module had been divided as different sizes according to the tenant’s requirement in order to accommodate different IT enterprises.
Specs: 5700 square meters
Material Quality: Prefab module
Installation and Transportation: Factory assembling, Trailer transport, Install on site.
It includes a 300-square-meter’s lobby and 300 pcs of 6mx3m modular spaces. These modular spaces are joined by corridor and covered with red special roof with unique design. The partition wall between modules can be set up or moved as required in order to meet the requirements of different growth stage corps in the park so that the project is very popular for the tenants.
Specifications of Each Unit:
|
Item |
Name |
Specs and Data |
|
Basic Specs |
Length |
Length of modular:6055mm;Combined building Length:N*6055 (N2,3,4……) |
|
Width |
Width of modular:3000mm;Combined building width:N*3000(N2,3,4……) |
|
|
Height |
2790mm,Max 3 floors |
|
|
Standard Items |
Base Frame |
Main beam 4mm special profile,Q235 |
|
Roof Frame |
Main beam 3mm special profile, Q235 |
|
|
Column |
Column 3mm special profile, Q235 |
|
|
Rain Water System |
Concealed gutter, discharge from rainwater down pipe (concealed in column) |
|
|
Wall Panel |
50, 75, 100mm Sandwich Panel |
|
|
Roof Panel |
0.45mm Colorbond metal sheet |
|
|
Ceiling |
10mm Laminated timber board |
|
|
Floor |
18mm Plywood with 2mm thick floor vinyl sheet |
|
|
Door |
Alum frame insulated metal door, size: 800mm*2100mm |
|
|
Window |
PVC swing window,size: 800mm*1100mm |
|
|
Lights |
2*40w double tube fluorescent light, 2 sets |
|
|
Switch |
1 set |
|
|
Socket |
16A socket for A/C, 1 no; 10A Socket, 3 nos. |
|
|
DB |
40A |
|
|
Optional Items |
Ventilation Fan |
40w Fan |
|
Floor Finishes |
Ceramic tile, PVC floor board, Laminated timber parquet |
|
|
Partition |
50mm thick sandwiched panel |
|
|
Structure Data |
Roof live load |
50kg/m2 |
|
Floor live load |
200kg/m2 |
|
|
Wind load |
0.45KN/m2 |
|
|
Earthquake Intensity |
8 degree |
Competitive Advantage:
Knock-down Panel wall saves transport and storage space
Top and bottom are pre-assembled in the factory in order to minimize the on-site work
With firm structure, the earthquakes and typhoons can be resisted
With the insulation material of rock wool and Noepor polystyrene, good fireproof performance is available.
Modular design, be linked on unlimited extension
Easy to be repaired and maintained for high standardization.
Life time 30 years.


