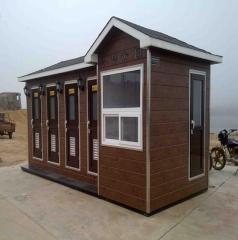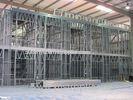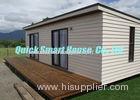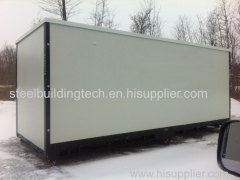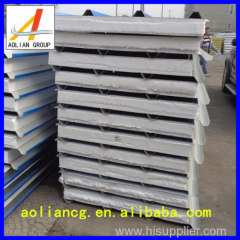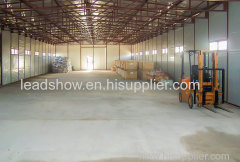
Prefab Steel Warehouse prefab house for warehouse
| Min. Order: | 3000 Set/Sets |
|---|---|
| Supply Ability: | 10000Set of Container hosue Per month |
| Place of Origin: | Hebei |
Company Profile
| Location: | Handan, Hebei, China (Mainland) |
|---|---|
| Business Type: | Manufacturer |
Product Detail
| Production Capacity: | 10000Set of Container hosue Per month |
|---|---|
| Packing: | Seaworthy Package |
| Delivery Date: | Winthin 15days after receipt downpayment |
Product Description
Prefab metal warehouse building is a kind of new concept of environmental protection and economic movable house with light steel as the framework, sandwich board as the enclosure material, with standard module series for space integration, members are connected by bolts.
It can be assembled and disassembled conveniently and quickly, realizing the general standardization of temporary buildings, establishing the concept of environmental protection, energy saving, fast and efficient construction, and making temporary houses enter a series of development, integrated production, supporting supply, inventory, and availability. Styling product stage used in multiple turns.
At present, in our product range, K Type Steel Prefab House and T type Steel Frame House is available as the warehouse purpose for you selection.
Product Parameters of China Steel Frame Warehouse
Prefab Steel T Type Warehouse/Garage/Workshop Technical Specification
No. | Sort | Name | Specification |
1 | Product Type | Degree of Standardization | custom-made product,design and manufacture according to clients requirement |
2 | Size | Length (m): | No limited, increase expansion joint when length more than 200m. |
3 | Width(m): | single span should be less than 12m, an arbitrary width could make by union spans | |
4 | Heigth(m): | single floor≤5m, two or three floors, average height ≤4m | |
5 | Roof slope: | slope is 1:10~1:5 | |
6 | Floors: | less than 3 floors | |
7 | Standard equipment | Ground channel | Galvanized steel panle compression, thickness is 0.8mm |
8 | Post | Inside post is steel square pipe,material is Q235,components surface make antirust process,and decorate with color steel compression parts. | |
9 | Roof beam | roof truss consist of thin sharpe steel by welding,component surface make antirust process | |
10 | Purlin | purlin is Ctype steel,material is Q235,components surface make antirust process. | |
11 | Wall beam | wall beam is Ctype steel or square pipe,material is Q235,component surface make antirust process | |
12 | Floor | made of floor master beam, secondary beam and floor surface plate(plywood) | |
13 | wallboard | 50~150mm thickness double surface color steel sandwich panel,white color | |
14 | roof board | 50~150mm thickness double surface color steel corrugated sandwich panel,blue or red color | |
15 | door | color steel sandwich panel door,size:750mm*2000mm; | |
16 | window | PVC sliding window, with steel screen. | |
17 | Options | Ceiling | mineral wool acoustic panel,aluminium buckle panel,PVC ceiling |
18 | Elevation floor | Design based on local weather condition. | |
19 | Canopy | color steel sheet or color steel sandwich panel canopy | |
20 | door | compound wooden door,security door,aluminium alloy door | |
21 | Electrical accessories | Supply plan,design and construction according to relevant national norms(220V,50Hz,with lamp, switches and multi-function sockets.) | |
22 | Water plumbing accessories | Supply plan,design and construction according to relevant national norms | |
23 | Sanitary ware | Supply according to customer needs | |
24 | Furniture and electric appliance | Supply according to customer needs | |
25 | Design technical data | Roof dead load | 0.3KN/sqm |
26 | Roof live load | 0.5KN/sqm | |
27 | Floor dead load | 0.5KN/sqm | |
28 | Floor live load | 2KN/sqm | |
29 | Wind load | 12degree,120km/h(strengthen the steel frame when the wind is bigger than this data) | |
30 | Earthquake resistant intensity | 8 degree | |
31 | Used for temperature | Celsius: from -25 to+50 (change the design when the temperature is lower than Celsius -25) | |
32 | Installation | Installation tools | electric drill, electric hammer,spanner,screwdriver,pulling rivet etc, house installation need electric power. |
33 | Installation efficiency | Four skilled labor one day can erect 40m2's house body | |
34 | Transport | container | each 40ft container could load 130~150Sqm house body material |
Advantages of Prefabricated Warehouse Steel Structure
Steel structure, can be built into 60-240 square meters, clean health, indoor facilities, mobile home beautiful appearance, novel design, elegant, energy-saving environmental protection, heat preservation performance is good, warm in winter and cool in summer, typhoon and earthquake resistant living comfortable warmth, trailer design according to customer requirements installation, its stability is strong, long service life.
As a warehouse/garage/workshop, especially suitable for the site, easy to assemble, easy to move.
As a steel frame warehouse supplier, we can offer kinds of special steel frame warehouse design for clients, and the steel frame warehouse price is reasonable, if you have needs, please contact us.
More kinds of steel tube house frame, please visit our website.


