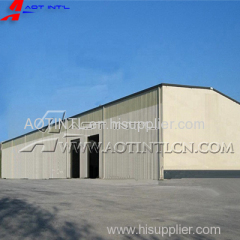
AOT Steel Structure Building | Pre-engineered Steel Structure Building
| Min. Order: | 1000 Square Meter |
|---|---|
| Payment Terms: | T/T |
| Supply Ability: | 5K Ton per M |
| Place of Origin: | Shandong |
Company Profile
| Location: | Qingdao, Shandong, China (Mainland) |
|---|---|
| Business Type: | Manufacturer, Trading Company |
Product Detail
| Model No.: | AOT-PEB-002 |
|---|---|
| Means of Transport: | Ocean |
| Brand Name: | AOT Steel Structure Buildings |
| size: | 100*25*8 |
| frame: | H section profile |
| steel standard: | Q345,Q235 |
| design: | standard or customized |
| service: | one-stop & all-in-one |
| Production Capacity: | 5K Ton per M |
| Packing: | By container |
| Delivery Date: | 30days |
Product Description
AOT Steel Structure Building | Pre-engineered Steel Structure Building
Steel Structure Buildings,PEB,Pre Engineered Factory,Workshop,Plant,Steel Structure Warehouse, Shed,Hangar,High-Rise Steel Structure Building,Pre-Engineered Steel Structure Cold Storage,Prefab Steel Structure Poultry Farm
AOT, a brand of PEBs, Prefabricated house and Modular container house, is Trusted & Tested.
AOT is the professional manufacturer of Steel Structure Warehouse,steel shed,warehouse storage. Pre-engineered steel buildings are used for diverse applications such as Warehouse; Workshop; Factory; Cold storage building; High-rise building; Shopping mall; Power plants; Distribution centers; Pedestrian bridge; Steel structure hotels; Prefabricated public schools; Sports arenas & sports hall; Car parking center; Airplane hangars & aviation hangars; Church building & Community center; Poultry farm; Agricultural building & barns; Storage shed; Self-storage building; Green house; Garage; Commercial building; Industrial building and many more.
Pre-engineered steel structure warehouse is steel structure built over a structural concept of primary members, secondary members, roof and wall sheeting connected to each other and various other building components. These buildings can be provided with different structural and non-structural additions such as skylights, wall lights, turbo vents, ridge ventilators, louvers, roof monitors, doors & windows, trusses, mezzanine floors, fascias, canopies, crane systems, insulation etc., based on the customer's requirements.
Pre-engineered Steel Structure Warehouse Technical Details:
Main steel structure | Q235, Q345 steel, Welded type H section frames |
Surface Treatment | Sa2.5 grade shot blasting, Alkyd painting, or Epoxy zinc-rich painting, or Galvanization according customers' requirements |
Purlins | C section, Z section profiles, Electro-galvanized, 40g/m2, 60g/m2, 90g/m2, 275g/m2, according customers' requirements |
Bracing system | Including Cross brace, Column brace, Knee brace, Batter brace, Tie bar etc. |
Wall & Roof cladding system | Single corrugated galvanized metal sheet, or Insulated sandwich panels, such as Rockwool, Fiberglass, EPS, PU etc. |
Doors | Electric Roller shutter door, or Sliding door, or Singe open / Double open door |
Windows | UPVC / Aluminum windows |
Rainspout system | Galvanized gutter, UPVC down pipes |
Fittings & Accessories | Anchor bolt, High-strength bolt, Screw, Trip plate, Sealing glue etc. |

