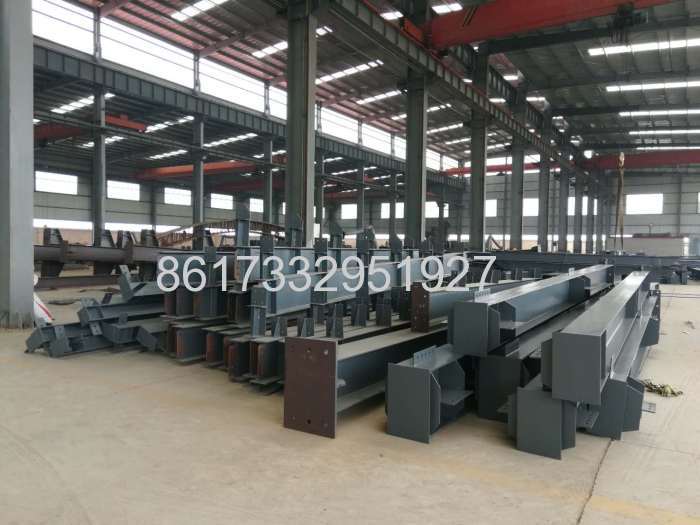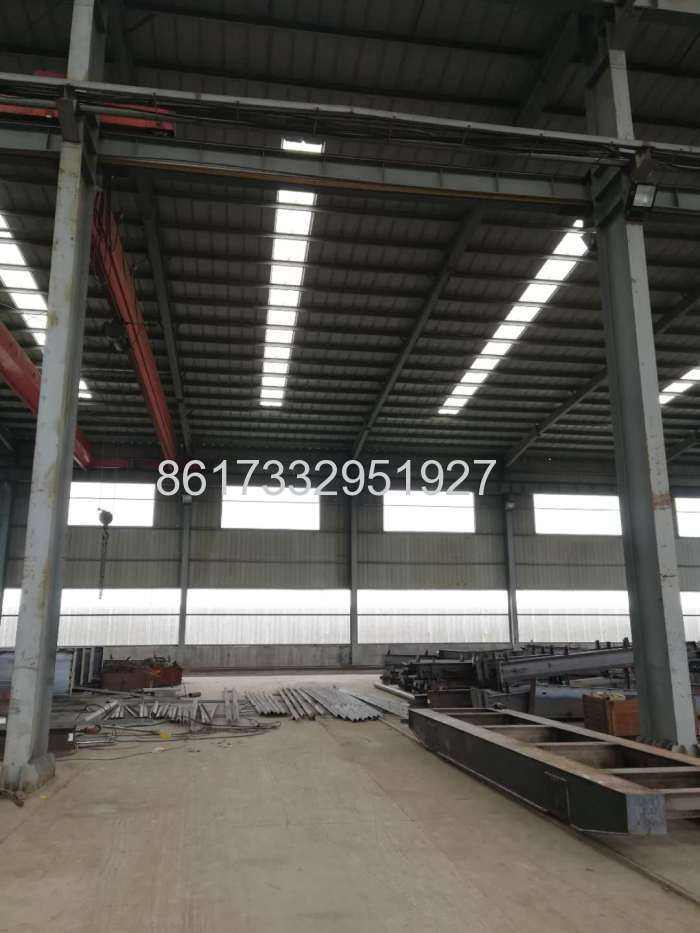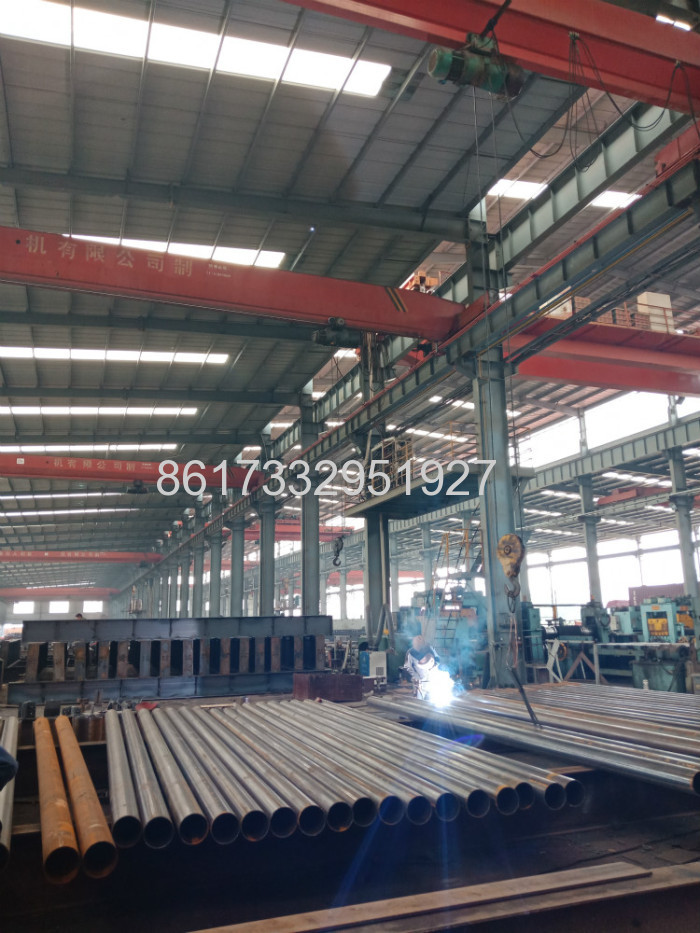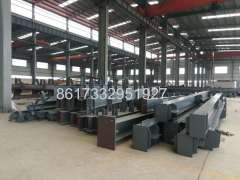
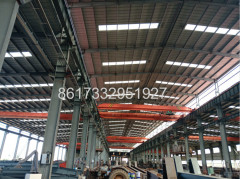
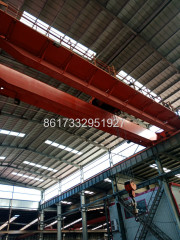

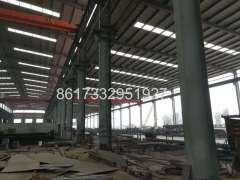
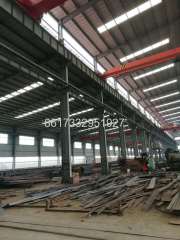
Light warehouse Prefabricated structure frame steel workshop
| Min. Order: | 50 Ton |
|---|---|
| Trade Term: | FOB,CIF |
| Payment Terms: | L/C, D/A, T/T |
| Supply Ability: | 2000 tons / month |
| Place of Origin: | Hebei |
Company Profile
| Location: | Shijiazhuang, Hebei, China (Mainland) |
|---|---|
| Business Type: | Manufacturer, Trading Company |
Product Detail
| Model No.: | H1 |
|---|---|
| Roof:: | Galvanized Purlin |
| Roof wall material :: | Rockwool Sandwich Panels or glass silk floss |
| Use:: | Wares house |
| Door:: | Rolling |
| Window:: | Plastic Steel Window |
| Surface treatment:: | Blast Cleaning |
| Drawing design:: | AutoCAD |
| Material:: | Q235B/Q345B |
| Size:: | Customers' Requirement |
| Production Capacity: | 2000 tons / month |
| Packing: | load in container |
| Delivery Date: | 30 days after we get your money |
Product Description
structure frame steel workshop Description
Steel structure workshop included the main structure (steel beam/girder, steel column/pillar), the secondary structure ( roof and wall purlin, steel bracing, tie-bar etc, ), door and windows, and other accessories.
structure frame steel workshop Application
Steel Structure Workshop / Plants can be widely used in many products and industry, such as chemical industry, heavy industry, machinery plant, textile industry and so on.
structure frame steel workshop Features and Advantages
1) High strength, can resistance grade 8 earthquake
2) Wind resistance, Max 35m/s
3) Long life span ,can be used more than 50 years;
4) insulation; sound insulation, fire insulation, temperature insulation
5) Environment friendly, Most of the excess material can be 100% recycled; no waste produced
6) Fast construction, time saving and labor saving;
7) Customized design, various layout, beautiful appearances, different colors for the walls and roof
8) Wide span , single or multiple spans, can have a maximum span distance in 36m without middle columns.
