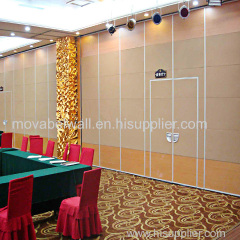
Sliding Track Aluminium Profile Movable Wood Partition Walls
| Min. Order: | 10 Square Meter |
|---|---|
| Trade Term: | FOB,CFR,CIF |
| Payment Terms: | T/T |
| Supply Ability: | 5000 square meters per month |
| Place of Origin: | Guangdong |
Company Profile
| Location: | Guangzhou, Guangdong, China (Mainland) |
|---|---|
| Business Type: | Manufacturer, Trading Company |
Product Detail
| Model No.: | Series 85 mm |
|---|---|
| Means of Transport: | Ocean, Air, Land |
| Brand Name: | BUNGE |
| Height: | 6 m |
| Width: | 500-1200 mm |
| Application: | Restaurant |
| Color: | Multi color |
| Postition: | Commercial |
| Door style: | Partition door |
| Material: | MDF+Aluminium |
| Surface: | Fabric,melamine |
| Panel thickness: | 85 mm |
| Production Capacity: | 5000 square meters per month |
| Packing: | Carton package, MDF batten on four section sides ,foam board on both front face. |
| Delivery Date: | Shipped in 10 days after payment |
Product Description
Specification:
Our movable and operable partition system accessories are custom for each client and project,and they are also made of superior material.Track system for right-angled configurations with cross- roller carriers for element weights up to 500 kg. Support rollers in the junctions guarantee easy operation when sliding the elements across intersections .
Besides the high sound absorbing test,we have passed the Eco-protection test and Fireproof test,to ensure you to get the top quality product, and enjoy a safe , comfortable and low carbon emission way of life on movable and operable partition system.
Feature:
1. No need floor suspension: There is no track on the floor, just install the track on the ceiling;
2. Stable and safe: It is stable and reliable after being cut off, and it is not easy to swing;
3. Soundproof and environmental protection: sound insulation effect is good, the maximum sound insulation coefficient can reach 53dB;
4. Insulation and energy conservation: excellent insulation performance, according to different seating rates, the large space is divided into small spaces to reduce the air conditioning power consumption;
5.High-efficiency fire prevention: The use of high-efficiency fireproof materials, good fireproof performance;
6. Beautiful and generous: any surface decoration, can be combined with the indoor decoration effect;
7. Retractable and flexible: The partitions move freely, promote flexibility, and one person can complete the entire process of partitioning;
8. Convenient collection: when closing, the partition can be hidden in a dedicated storage cabinet, which does not affect the overall appearance;
9. Wide range of applications: Can be used in conference halls, exhibition halls, restaurants, high-cleaning factories and offices.
Decoration details:
1. Improve the physical properties of the wall
In addition to the function of decorating and protecting the wall, the movable partition wall facing structure can also improve the physical properties of the wall. On the one hand, the decorative thickness of the wall surface is increased; on the other hand, the decorative layer uses some materials with special properties. Enhance wall insulation, heat insulation, sound insulation and other functions. For example, the heat-absorbing and heat-reflecting glass widely used in modern buildings can absorb or reflect 50% to 70% of solar radiant heat energy, which can greatly save energy and improve indoor temperature.
2. Decorative appearance
Although the appearance of the building depends mainly on the building's mass, form, proportion, scale, contrast and other arts and crafts techniques, but the wall decoration shows the texture, color. The line type is also an important factor that contributes to the overall effect; the active partition wall uses different wall materials with different structures, resulting in different uses and decorative effects.
Usage:
(1)Size of wall: all panels should be installed in accordance with the manufacturers recommendations.
(2)Cutting: all necessary hardware and accessories for a complete job installation are to be furnished by the contractor.
(3)Install the acoustic panels: the installation of acoustic panels should be carried out in a sequence from the left to the right, from upside to downside, the panels are cut to fit on site, traditional woodworking tools are suitable for cutting the panels, if panels are cut using a fine tooth table saw the panels should be cut face up to avoid scratching and at a much slower speed to avoid any tearout or chipping.
(4)Fix on keel:
Wooden keel fixing using nails, staples or screws into prefixed timber battens on the walls via the tongue and groove joint.It also can fixing by: light steel keel.

