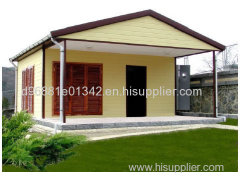Light Steel Inn for Sale
Design Flexibility: Light gauge steel construction can accommodate almost any style of residential buildings up to 3 floors. If it can be built with concrete, it can be built with steel.
Low Cost: Compared with concrete or other types of structures, a light gauge steel structure is light, and reduces the requirement on foundation loads, which can result in large scale savings in foundation costs
1. Description
1) Steel sturucture for main frame
2) Cement board or sandwich panel for the wall
3) EPS sandwich panel for roof
2. Specification
ITEM
COMPONENT
DESCRIPTION
Steel Frame
Main Structure
hollow tube / I beam / C section
Antiseptic Treatment
painting / galvanization
Wall
Basic Wall
insulated sandwich panel, metal one or cement one
Exterior Wall
decorative cladding, PVC one or insulated metal one
Interior Wall
optional customized decoration, like wall paper, plywood
Roof
Basic Roof
insulated sandwich panel with double metal sheet
Exterior Roof
decorative roofing, corrugated metal sheet / synthetic resin tile / fiber asphalt tile
Waterproofing Treatment
asphalt felt
Suspend Ceiling
optional as plaster, PVC, aluminum
Accessories
Door
metal door with wooden pattern
Window
PVC or aluminum
Flashing / Trim
collor steel sheet
Sealant
glue
Bolts / Screws / Nails
metal



