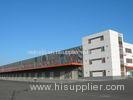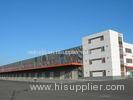

High Rise Temporary Steel Residential Workshop Buildings Solid Insulation Energy Saving
| Place of Origin: | Zhejiang |
|---|
Company Profile
| Location: | Shanghai, China (Mainland) |
|---|---|
| Business Type: | Manufacturer |
Product Detail
| Model No.: | as per customer-tailored requirement |
|---|
Product Description
High Rise Temporary Steel Residential Workshop Buildings Solid Insulation Energy Saving
Quick Detail:
1. Multi-stoery building has wide range of applications, and each floor has its own usage.
2. The strength of multi-stoery steel structure is higher and more solid, so its quality is more stable and reliable.
Specification:
Construction place: Shanghai, China
Design service life: 40 years
Earthquake type: Level 6
Wind Load: 0.35kn/m2
Roof snow load: 0.2kn/ m2
Roof dead load: 0.3kn/ m2
Roof live load: 0.35kn/ m2
Roof pitch: 1:10
Steel texture: Q235B, Q345B
Paint: Two-layer primer and two-layer finish of alkyd paint
Steel Structure Features:
The main structure of steel structure, is one of the main types of building structures. Steel is characterized by high strength, light weight, the overall rigidity, deformation ability, so for the construction of large-span and ultra-high, super-heavy type of building is particularly suitable; material homogeneity and good isotropic, is an ideal elastomer , The most common engineering mechanics of the basic assumptions; material plasticity, toughness, and can have greater deformation, can well withstand dynamic loads; short construction period; its high degree of industrialization, can be specialized high degree of mechanization of production. In addition to rolling new varieties of steel, such as H-beam (also known as wide-flange steel) and T-shaped steel and steel to meet the large-span structure, such as large-span (such as steel), high-strength steel, high strength steel, And the need for super high-rise buildings.
In addition, there is no thermal bridge light steel structure system, the building itself is not energy-saving, the technology with clever special connectors to solve the building's cold and heat bridge problem; small truss structure so that the cable and water pipes from the wall through the construction Decoration is convenient; extremely energy-saving is the world's only one to cold-formed steel building 7-storey residential building system.
Roof system:
Is composed of a roof frame, a structural OSB panel, a waterproof layer, a light roof tile (metal or asphalt shingles) and associated fittings. The roof of the light-weight steel structure of the Mate can have a variety of combinations. There are a variety of materials. In the protection of the water under the premise of this technology, the appearance of a lot of options.
Wall System:
Light steel structure of residential wall mainly by the wall column, wall beam, wall beam, wall support, wall panels and connectors. Lightweight steel structure of Maitou residential general interior wall as a structural load-bearing walls, wall columns for the C-shaped light-weight steel structure, the wall thickness according to the load may be, usually 0.84 ~ 2 mm, wall spacing is generally 400 ~ 600 mm, Matt architectural light steel structure residential structure of this wall structure, can effectively bear and reliable transmission of vertical loads, and easy layout, but Matt Light steel structure residential wall structure can not withstand horizontal loads.
Insulation energy-saving technology:
Light steel structure In order to ensure the thermal insulation effect, in the building of the external walls and roof insulation materials used in the long-term use and can heat insulation. In addition to wall-to-wall masonry-filled fiberglass grids, the light-steel structure houses a layer of thermal insulation on the outside of the wall to effectively cut off heat bridges through the wall-to-wall panels. Filling glass fiber within the joystick to reduce the heat transfer through the floor; all walls of the wall between the walls are filled with glass fiber to reduce the heat transfer between the walls of households.
Fire protection technology:
Light steel structure of a most critical problem is the application of fire protection technology, light steel structure residential fire resistance rating of four. The light-weight steel structure houses the fire-resistant gypsum board on both sides of the wall and the ceiling of the floor. It is protected by a 25.4-mm thick (1-inch) gypsum board for ordinary firewalls and household walls to achieve an hour of fire protection. , The other in the wall between the wall between the floor and the floor of the glass filled with glass for the fire and heat transfer also played a positive role in protection.
Soundproofing:
Light steel structure in the external walls and floor cover joins between the glass wool, effectively prevent the air-borne audio part, and for solid-borne impact sound, the following construction: for household wall with two wall columns With the middle of the gap between the two walls; and for the ceiling with fixed gypsum board keel, with a small slot with a flexible structure to effectively reduce the spread of solid floor between the sound.



