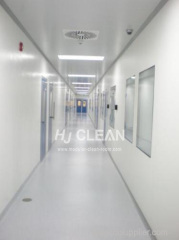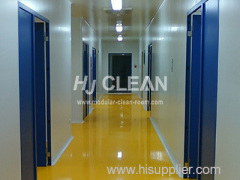
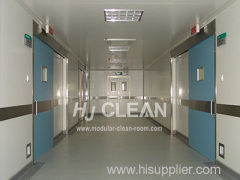
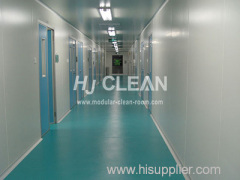

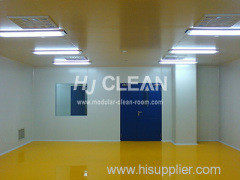
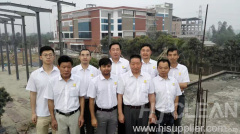
Electronics Pharmaceutical Workshop Cleanroom Construction Project
| Min. Order: | 500 Square Meter |
|---|---|
| Trade Term: | FOB,CFR,CIF |
| Payment Terms: | Paypal, L/C, D/P, D/A, T/T, WU, Money Gram |
| Supply Ability: | 10000square meters per year |
| Place of Origin: | Shanghai |
Company Profile
| Location: | Shanghai, China (Mainland) |
|---|---|
| Business Type: | Manufacturer |
Product Detail
| Model No.: | HJCLEAN |
|---|---|
| Means of Transport: | Ocean |
| Brand Name: | HJCLEAN TECH |
| Producet name: | Electronics Pharmaceutical Workshop Cleanroom Construction Project |
| Manufacturer: | HJCLEAN |
| Production Capacity: | 10000square meters per year |
| Packing: | Wooden package for sea shipment. |
| Delivery Date: | 60 days |
Product Description
HJCLEAN Clean Room Fabrication (Architecture), including: clean room partition wall system; clean room suspended ceiling system.
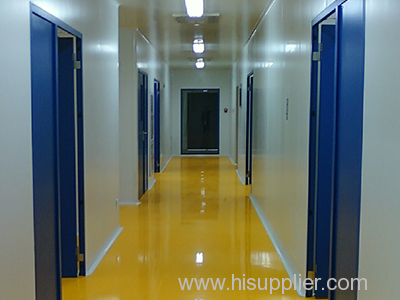
● Resistant to chemical, attack abrasion and scratches
● Panel come with steel frame four sides to avoid contamination
● High quality insulation core materials
● Pre-embedded reinforcement for the opening of light fixture and air filters.
● Pre-embedded conduit for wiring.
● Advanced design makes all connection smooth, flush and cleanable
● Easy and fast installation system
● Finishing Surface can be flush connection as required.
● Strong walkable ceiling/ false ceiling
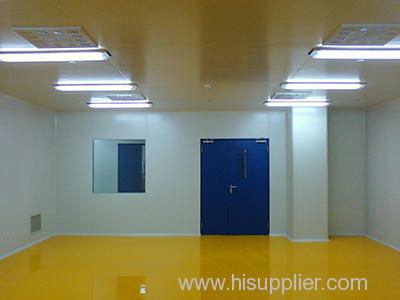
Modular wall and ceiling sandwich panel
>Made:
-Machine –made economical sandwich panel
-Hand-made modular sandwich panel
> Skin:
- Pre-painted galvanized steel (PPGI) skin
-304S.S skin
-HPL(Melamine high pressure laminate) skin
> Core insulation material:
-EPS(Expanded polystyrene)
-PUF (Polyurethane foam)
-Rock wool (mineral wool)
-Paper or aluminum honeycomb
-With magnesium gypsum board
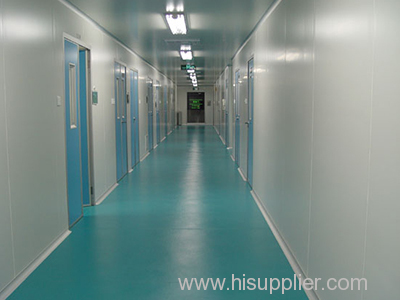
Clean room doors:
-Alu frame panel doors
-Flush type steel skin doors
-HPL skin doors
-Stainless steel doors
-Auto sliding door
-Emergency door
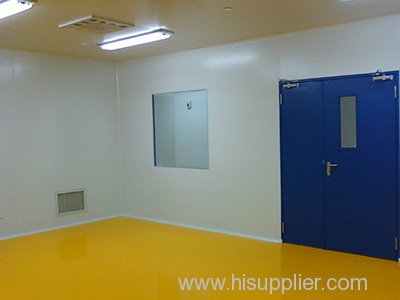
Clean room windows:
-Flush type double glass window
-Alu frame double glass window
-Single glass window
Alu profile coving, corner, hangling and connection system
HVAC System:
•HVAC design and room data: according to ISO14644-1 and CFR209E cleanliness class
•Chiller system:
- Air cooling chiller
-Water cooling chiller
•Air handling unit (AHU)
•Humidifier or dehumidifier
•Air supply ducts
•HEPA filter box
•Air return and air exhaust ducts
•Diffuser, grills , valves, damper and louver, fan etc
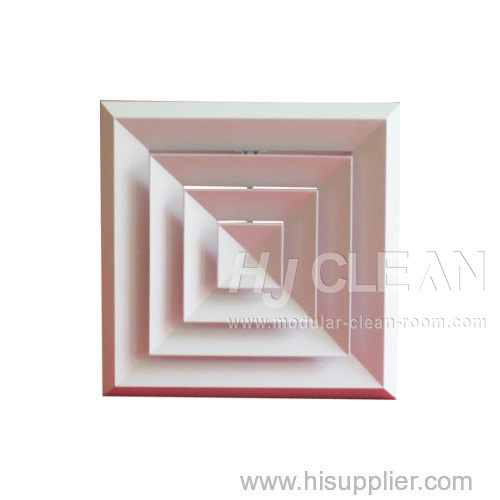
Flooring System:
•Epoxy self-leveling flooring:
-Solvent-free type,
-Solvent type
•PVC floor:
•Antistatic type
Different color is available for different classification if required.
Lighting and Electricity System:
Clean room lighting:
•Flush type light fixture
•Extrude light fixture
•White-enamelled steel
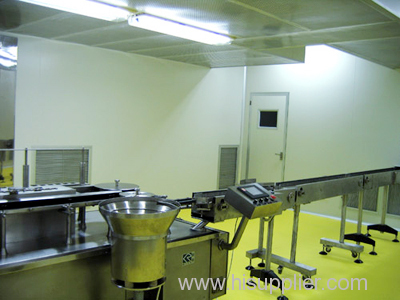
Clean room telephone
Clean Room Accessory Equipments:
•Static pass through box
•Dynamic pass through box
•Air shower
•Sampling and weighing booth
•Laminar air flow/FFU
•Gowning lockers and benches
•Wash sink
•Hand disinfector and dryer


