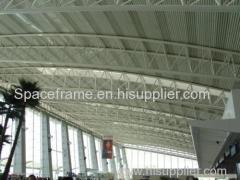
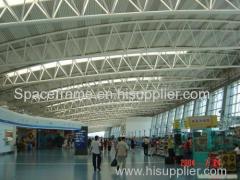
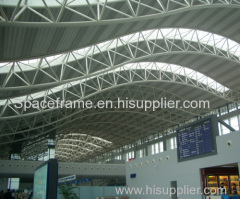
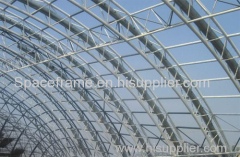
Steel truss structure waiting room hall galvanized roof
| Min. Order: | 5 Ton |
|---|---|
| Trade Term: | FOB,CFR,CIF |
| Payment Terms: | L/C, T/T |
| Supply Ability: | 3000ton |
| Place of Origin: | Zhejiang |
Company Profile
| Location: | Hangzhou, Zhejiang, China (Mainland) |
|---|---|
| Business Type: | Manufacturer, Trading Company |
Product Detail
| Means of Transport: | Ocean, Air, Land |
|---|---|
| Brand Name: | HANYU |
| Standard:: | GB ISO |
| Place of Origin: | Zhengjiang(Mainland) |
| Type: | Light |
| Grade: | Q235B,Q345B |
| Brand Name: | HanYu |
| Application: | Professional design workshop |
| Dimensions:: | Custom by customer |
| Model Number: | Truss structure roofing |
| Surface finish: | painting or hot-dip galvanized |
| Main structure:: | H type column, Z type purlin, C type purlin |
| Production Capacity: | 3000ton |
| Packing: | Our packing always according to customer requirements |
| Delivery Date: | In 60 days upon receipt of 40% deposit. |
Product Description
Steel truss structure waiting room hall galvanized roof

Product Description
Steel truss structure waiting room hall galvanized roof
| Brand name | Hanyu |
| Model | 1.Single slope, Double slope, Multi-slope. |
| 2.Single span, Double-span, Multi-span, Single floor, Double floors. | |
| Column and beam | 1.Material Q345(S355JR)or Q235(S235JR) steel. |
| 2.All bolts connecting. | |
| 3.Straight cross-section or Variable cross-section. | |
| Fabrication | Advanced Automatic Welding Machines |
| Quality control | GB/T19001-2000----ISO9001:2000 |
| Surface | Hot-dip galvanized or painted |
| Roof and wall panel | 1.EPS ,PU ,Rockwool sandwich panel. |
| 2.Single colorful corrugated steel sheet0.326~0.8mm thick, YX28-205-820(820mm | |
| 3.Sandwich panel with EPS, ROCK WOOL, PU etc insulation thickness around 50 | |
| Carrying capacity | 1.Resisting winds and seismic impacts. |
| 2.Bearing heavy snows. | |
| Drawing | 1.Making the design and quotation according to your requirements very soon. |
| 2.Making the quotation according to your drawings. | |
| 3.Giving you the satisfying opinion to your project. |

Ⅰ. Material grade
1.Carbon structural steel: Q235.
2.High-strength structural steel :Q345
3.Special purpose steel t
Ⅱ.Quality standard
1.Certificate: ISO9001:2000
2.Code for design of steel structure: GB 50017-2003
3.Technical code of cold-formed thin-wall steel structure: GB50018-2002
4.Load code for the design of building structures. GB 50009-2006
5.Construction quality acceptance of steel: GB50205-2001
6.Code for design, construction and acceptance of high strength for steel structure, JGJ82-2011
7.Technical specification for welding of steel structure building: JGJ 81-2002
8.Technical specification for steel Structures of tall buildings: (JGJ99-98)
Ⅲ. Structure Assembly
1.Steel Framework:
Component: H-Column, H-Beam & C/Z-Purlin
Connection of steel structure method: Welding, Bolted
2.Surface treatment: Painting, Galvanized
3.Roof &Wall: colored steel tiles or colored steel sandwich panel as per request
4.Doors: Rolling or Pushing, as requested.

specifications:
1)Long life Span
2)Light in weight and easy installation
3)Short time when manufacturing
4)Fully recyclable

FACTORY SHOW
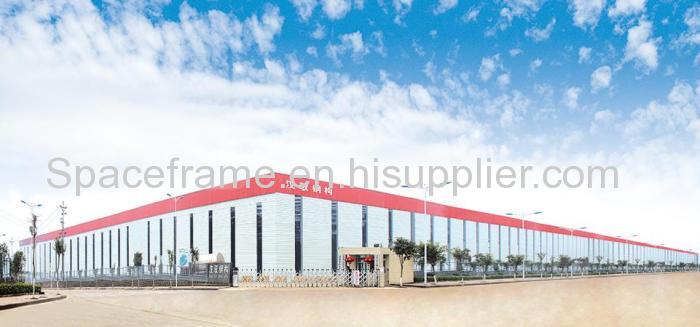
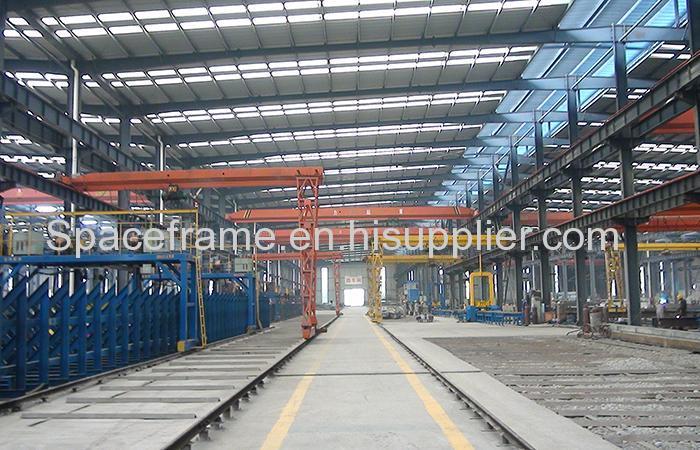
About our company
Hanyu Steel Structure Group Co., Ltd with registered capital of 120 million yuan, mainly specializes in steel structure and deals in curtain wall, steel materials, international trade and cultural undertakings.
Our company consists of two production bases in Hangzhou and Sichuan respectively, covering an overall area of 300 hectares, of which workshop area totals 80000 square meters. Boasting 6 space frame production lines, 4 truss structure lines, 7 light steel lines and 2 new-type foam concrete lines, our company is able to annually fabricate 200000 tons of steel structure, space frame and truss structure, and perform the project with construction area over one million square meter. Our company largely specializes in the diversified production of light steel structure, space frame structure, pipe truss structure, prefabricated houses, curtain walls, membrane structure and new-type foam concrete.
Our company has obtained qualification and honor
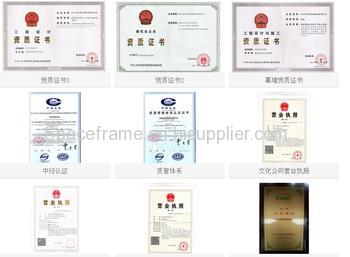
Our projects:
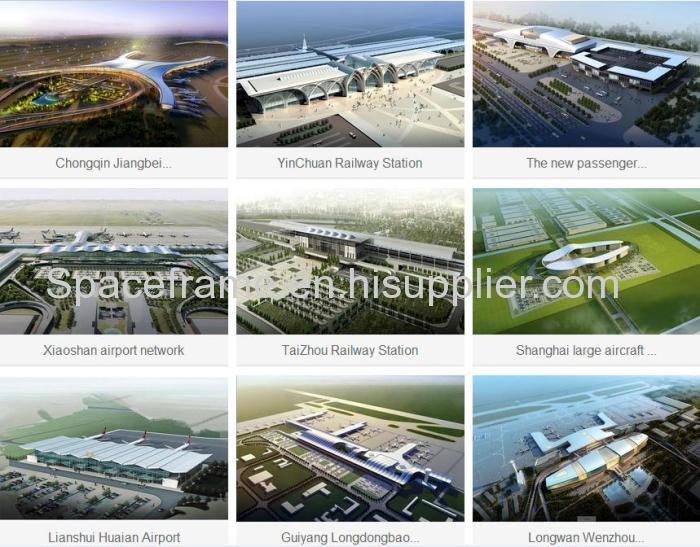
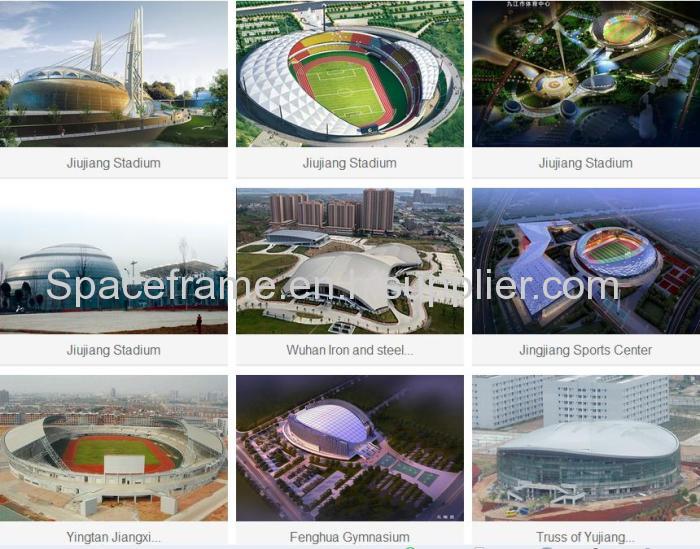
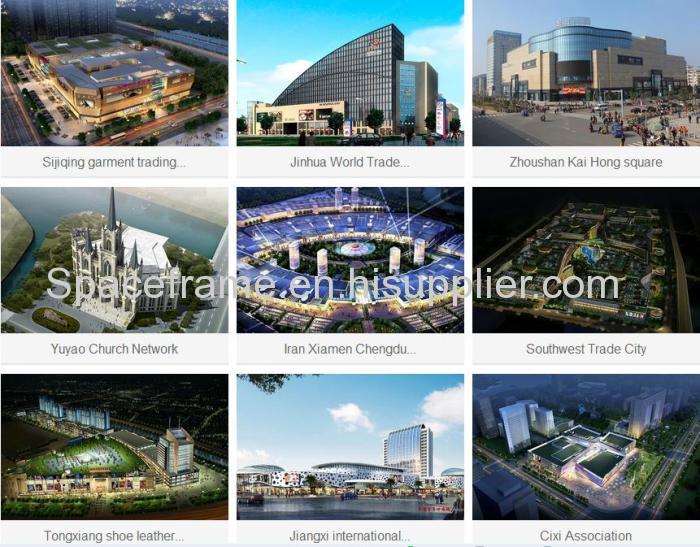
Our services
Design & Engineering
1).Experienced and skilled team of designers including CAD designers and 3D designers has the capacity to deliver outstan-ding designs for your project.
2).Simple design service is free of charge to all clients to ensure customer.
If you require more complex engineering of structures such as load baring capacities we can also provide this service also designer fee.
3). We look forward to delivering exceptional designs and advice for your project.
Installation supervision and after-sales service
1).we have construction team.
2).If needed, we will dispatch our professional workers to conduct assembling guide or technical support for you on site.
3).We're at your service!
FAQ
If you can provide the following project data ,we are able
to offer you with accurate quotation and design for you .
Data For Design | dead load /live load |
wind speed(KM/H) | |
snow load(KG/M2) | |
rain load(KG/M2) | |
earthquke load if have | |
demands for doors and windows | |
crane(if have) | |
Material Quality
| Windows and doors quantity,size and location |
Roof and wall material | |
sandwich panel or corrugated steel sheet (steel sheet can not heat insulation)
| |
Type | size--width length eave height and roof slope |
Single slope or double slope
| |
Single floor double floor or multi floor
|

