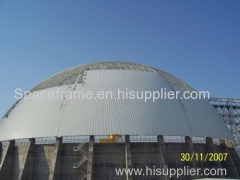
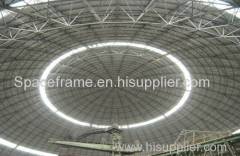
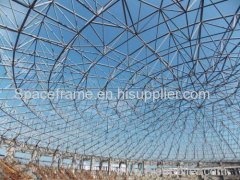
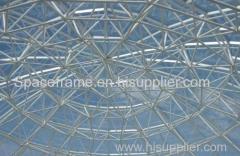
Coal storage shed steel space frame dome steel structure
| Min. Order: | 5 Ton |
|---|---|
| Trade Term: | FOB,CFR,CIF |
| Payment Terms: | L/C, D/P, D/A, T/T |
| Supply Ability: | 3000ton |
| Place of Origin: | Zhejiang |
Company Profile
| Location: | Hangzhou, Zhejiang, China (Mainland) |
|---|---|
| Business Type: | Manufacturer, Trading Company |
Product Detail
| Means of Transport: | Ocean, Air, Land |
|---|---|
| Brand Name: | HANYU |
| Name: | Space frame |
| Standard: | ISO9001 |
| Grade: | Q235 Q345 |
| Usage: | coal shed |
| Brand Name: | HANYU |
| Material: | Steel |
| Service duration: | 50 Years |
| Application: | coal,cements and any other materia |
| Feature: | Easy to install and disassemble |
| Production Capacity: | 3000ton |
| Packing: | Our packing always according to customer requirements |
| Delivery Date: | In 60 days upon receipt of 40% deposit. |
Product Description
Coal storage shed steel space frame dome steel structure
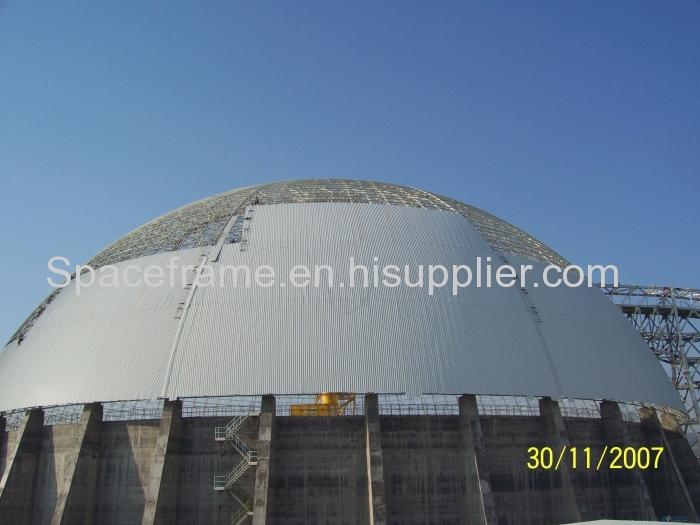
Detail Project
Summary | Location : | Toledo, Philippine |
Structure type: | Bolted ball joint Space Frame | |
Shape: | Dome coal storage | |
Dimension: | Length:130m, Wide:88m, Height:32.57m | |
Gross weight: | 582MT | |
Storage capacity: | 55000MT | |
Design details | Design code: | NSCP |
Wind load: | 2(200kph) | |
Earthquake load: | 4(Z=0.4) | |
Live load: | 50kg/sq.m | |
Dust load: | 10kg/sq.m | |
Temperature: | +/-30°C | |
Snow load: | None | |
Components | Bolt ball: | Steel #45, epoxy zinc primer with PU paint |
Tube: | Steel Q235, epoxy zinc primer with PU paint | |
High strength bolt: | Cr 40, electro-galvanization | |
Sleeve: | Steel Q235 & #45, electro-galvanization | |
Purlin: | Steel Q235, galvanization | |
Roof & Wall panel: | Sandwich panels |

Introduction
Steel space frame is an pre-engineered steel structure which is widely used for the large-scale workshop, or used for the warehouse, supermarkets, entertainment centers and other buildings. And the steel structure workshop is good at easy installation, stable structure, earthquake proofing, water proofing, energy conserving and environmental protection, etc
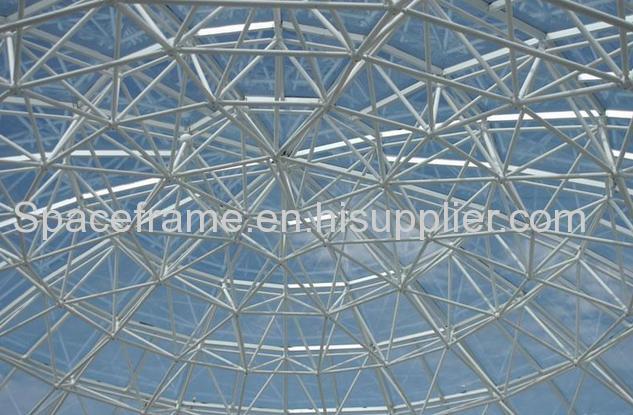
Advantages:
1. Wide span: single span or multiple spans, the max span clear distance is 36m, without middle columns.
2. Low cost: unit price range from USD35 to USD70/square meter FOB according to customer's request.
3. Fast construction and easy in installation
4. Long term service life: more than 50 years.
5. Environmental protection, stable structure, earthquake resistance, water proofing, and energy saving.
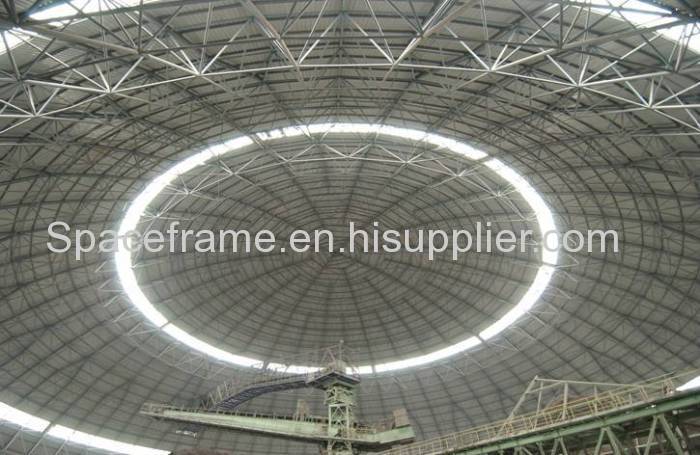
If you can provide the following project data ,we are able to offer you
with accurate quotation and design for you
Data For Design | dead load /live load |
wind speed(KM/H) | |
snow load(KG/M2) | |
rain load(KG/M2) | |
earthquke load if have | |
demands for doors and windows | |
crane(if have) | |
Material Quality
| Windows and doors quantity,size and location |
Roof and wall material | |
sandwich panel or corrugated steel sheet (steel sheet can not heat insulation)
| |
Type | size--width length eave height and roof slope |
Single slope or double slope
| |
Single floor double floor or multi floor
|
Inspection of bolts
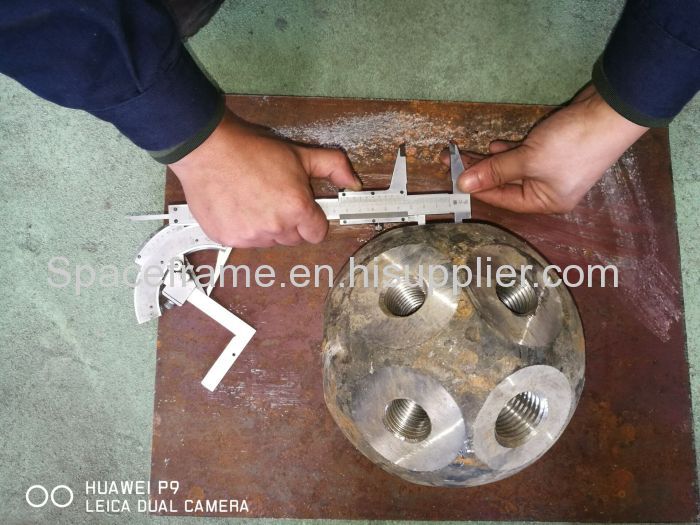
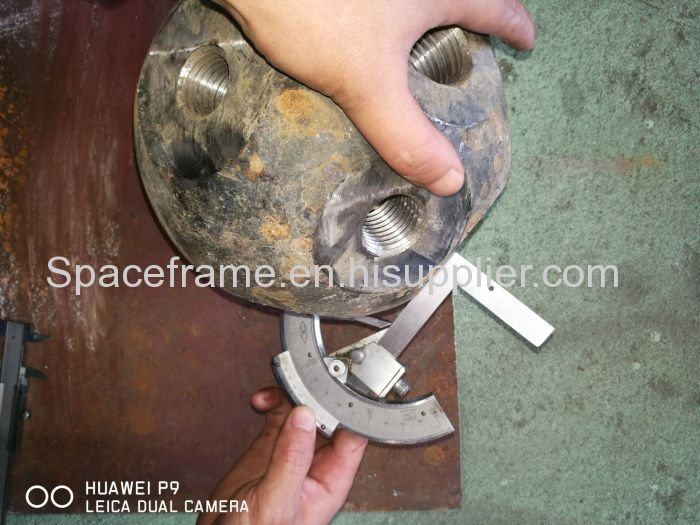
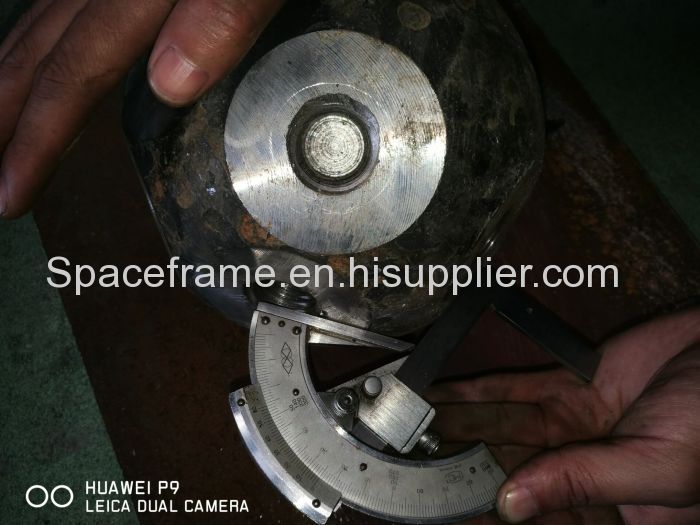
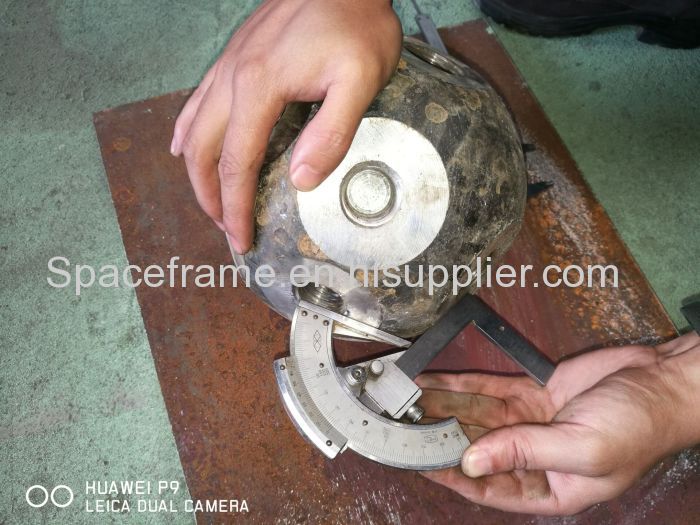
FACTORY SHOW
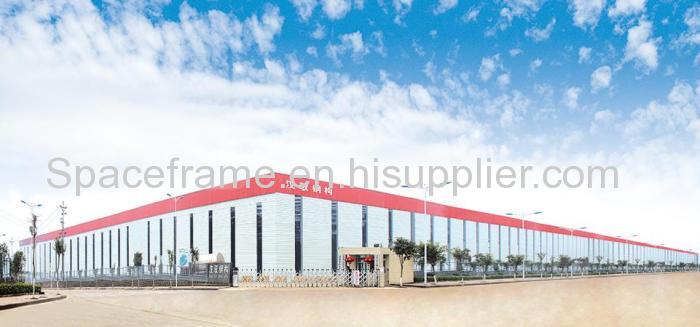
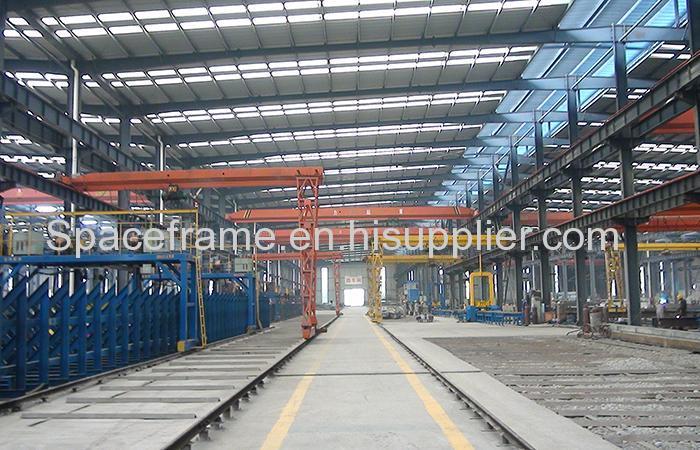
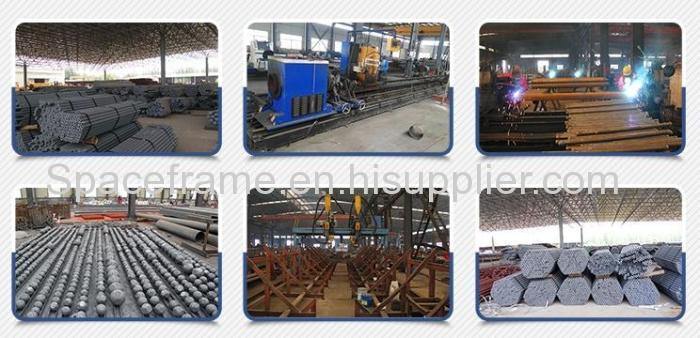
About our company
Hanyu Steel Structure Group Co., Ltd with registered capital of 120 million yuan, mainly specializes in steel structure and deals in curtain wall, steel materials, international trade and cultural undertakings.
Our company consists of two production bases in Hangzhou and Sichuan respectively, covering an overall area of 300 hectares, of which workshop area totals 80000 square meters. Boasting 6 space frame production lines, 4 truss structure lines, 7 light steel lines and 2 new-type foam concrete lines, our company is able to annually fabricate 200000 tons of steel structure, space frame and truss structure, and perform the project with construction area over one million square meter. Our company largely specializes in the diversified production of light steel structure, space frame structure, pipe truss structure, prefabricated houses, curtain walls, membrane structure and new-type foam concrete.
Marketing
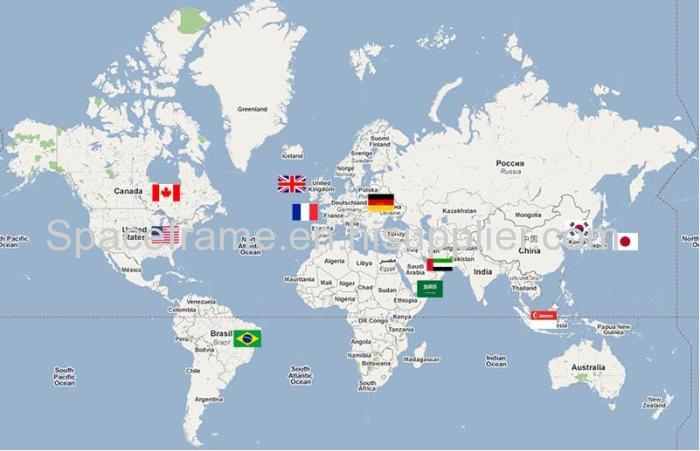
Our company has obtained qualification and honor
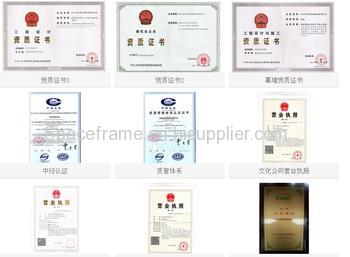
Our projects:
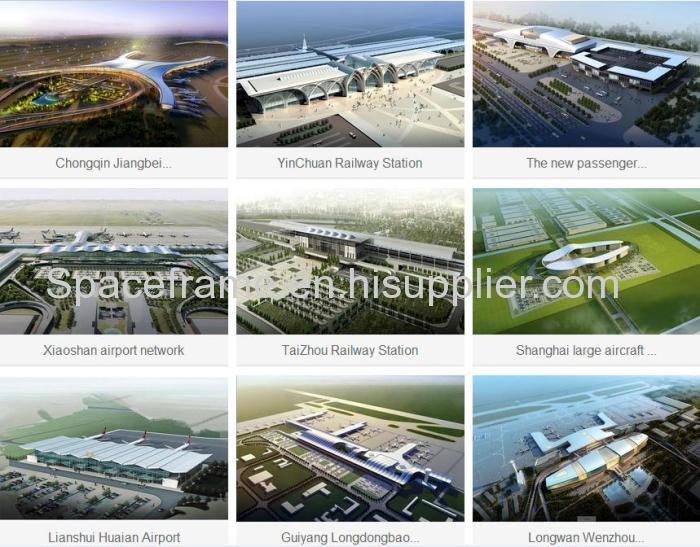
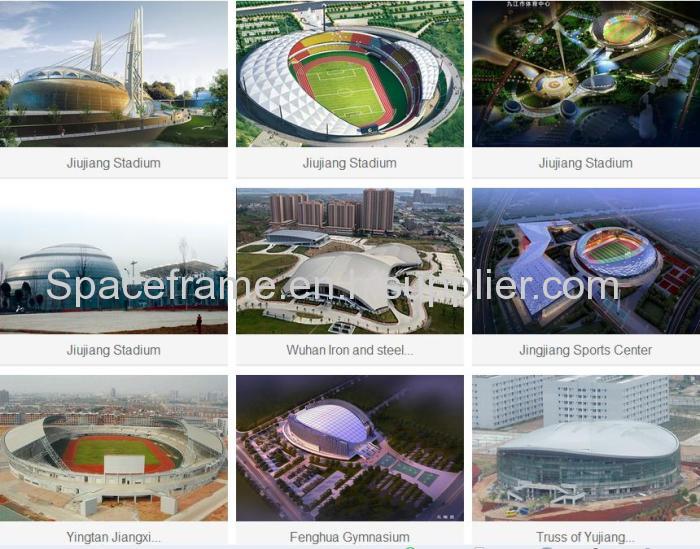
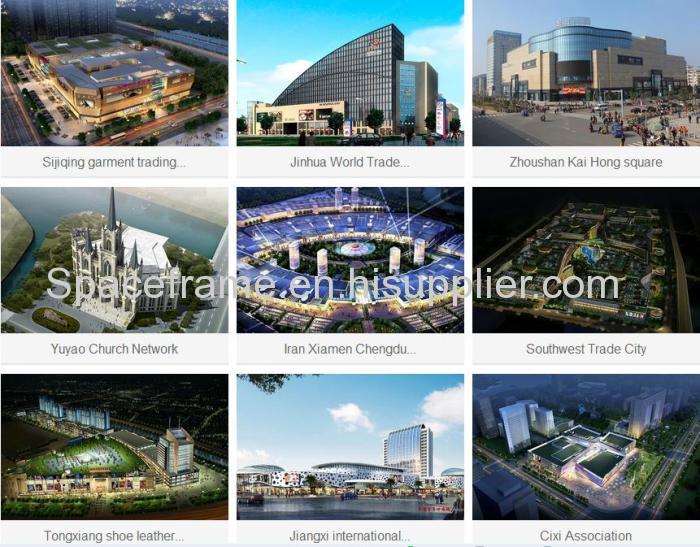
Our services
Design & Engineering
1).Experienced and skilled team of designers including CAD designers and 3D designers has the capacity to deliver outstan-ding designs for your project.
2).Simple design service is free of charge to all clients to ensure customer.
If you require more complex engineering of structures such as load baring capacities we can also provide this service also designer fee.
3). We look forward to delivering exceptional designs and advice for your project.
Installation supervision and after-sales service
1).we have construction team.
2).If needed, we will dispatch our professional workers to conduct assembling guide or technical support for you on site.
3).We're at your service!
FAQ
1. Q: Order process?
A: . Floor plan layout - Confirmation of building materials - Specific quotation - Place the order - Shop drawings - Manufacture - Shipping - Installation
2. Q: How to pay?
A: T/T - 30% deposit in advance, 70% balance before shippment. OR L/C At sight.
3. Q: What is the delivery time?
A: Generally speaking, the delivery time will be within 15 - 30 days.
4. Q: How to deliver?
A: Delivered by 40ft GP / HQ / OT Shipping containers.
5. Q: How to install?
A: We will provide detailed illustration photos and videos to you. If it is necessary, we will send professional engineers to do the constructuion guidance, and some skilled workers to help installation. However, the visa fee, air tickets, accommodation, wages will be borne by buyers.


