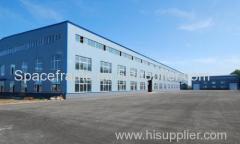
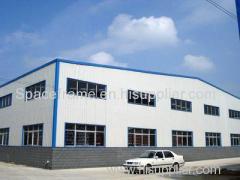
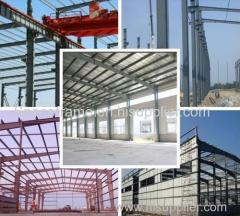
Light gauge steel framing structure marble manufacturing workshop
| Min. Order: | 5 Ton |
|---|---|
| Trade Term: | FOB,CFR,CIF |
| Payment Terms: | L/C, T/T |
| Supply Ability: | 3000ton |
| Place of Origin: | Zhejiang |
Company Profile
| Location: | Hangzhou, Zhejiang, China (Mainland) |
|---|---|
| Business Type: | Manufacturer, Trading Company |
Product Detail
| Means of Transport: | Ocean, Air, Land |
|---|---|
| Brand Name: | HANYU |
| Standard:: | GB ISO |
| Place of Origin: | Zhengjiang(Mainland) |
| Type: | Light |
| Grade: | Q235B,Q345B |
| Brand Name: | HanYu |
| Application: | Light steel workshop |
| Dimensions:: | Custom by customer |
| Model Number: | Light steel structure |
| Surface finish: | painting or hot-dip galvanized |
| Main structure:: | H type column, Z type purlin, C type purlin |
| Production Capacity: | 3000ton |
| Packing: | Our packing always according to customer requirements |
| Delivery Date: | In 60 days upon receipt of 40% deposit. |
Product Description
Light gauge steel framing structure marble manufacturing workshop

Steel Structure's Characteristics:
| Standard: | GB50661 | Size: | depend on your drawing | ||||||||
| Material: | Q235 Q345 Welded H Beam and Hot Rolled Section Steel | Grade: | Grade B | ||||||||
| Material: | material: low carbon steel | Roofing : | single steel sheet ,RW,EPS, PU,XPS,PF | ||||||||
| Wall panel: | single steel sheet ,RW,EPS, PU,XPS,PF | Color: | red,blue,white or customized | ||||||||
| Life Time: | 10-15 years at least | Manufacturing Method: | cutting,welding,painting,packing | ||||||||
| Performance: | durable ,widely using,anti-earthquarke,heat preservation, wind-resistance | Application Fields: | plant,warhouse ,officebuilding, aeroshed , high-riser building etc | ||||||||
| UOM: | SQM | FOB price: | US$15-45 per SQM | ||||||||
| Supply Ability: | 1500t/month | Delivery Time: | 30-45 days depend on the case | ||||||||
| Package Method: | bulk packing ,also can be nogotiable | Customization Service: | Yes | ||||||||
| Advantages: | 1,Save your working time because of its quickly assembly. 2,Saving energy ,as it uses insulated panel with heat preservation and insulation funcation. 3,Healthy and eco-friendly; 4,Sound proof | ||||||||||

1. Easy Installation
The steel frames are accurately engineered to fit simultaneously, with one end skidding into the other. No exceptional fasteners are required, and fewer employees are required to entire the process. No cutting, retaining, and hammering simultaneously long, hefty and bulky planks.
2. Cost effective
Since the steel is accurately slashed while manufacturing, there is no on location waste (no require to yield for somewhat longer timber to confirm they are long sufficient which you then slash down to size). Since fewer employees are required, that is less salaries to yield if you are having the construction gathered by somebody else.
3. Environmentally Friendly
Recyclable is an environmental benefit of steel buildings using in construction. Steel is the most recycled material in the world. Most manufacturers use recycled steel in all of their steel building materials.
4. Energy Savings
Energy efficiency is one element that points to an environmentally friendly building. Steel buildings fit this description in many different ways. Window placement, Tinted Windows, Insulated Frames, Vapor Retarders between the foundation and concrete slab.
5. Safe and resistant
Steel frame buildings are conspicuously more blaze resistant than a wood framed constructions, steel is furthermore unaffected by termites, bugs or rodents as well as mold or fungi. It does not have to be treated with chemicals like timber does, and a steel frame building is well grounded and less probable to be hit or impaired by lightning.
6. Improved construction quality
A steel frame building does not age and worsen like wooden structures manage over time, so as a homeowner you don't have to concern about any feeble spots. Steel is corrosion resistant, it is dimensionally steady and it furthermore continues directly, no anxieties about distorting with climate changes.
7. Durability:
Steel has one of the largest powers to heaviness ratios of any building material, so is large for a garage kit. Steel will not ever buckle, divide, distort, rotate, chink, rot or splinter. All this power, yet it is furthermore weighs less than timber, producing it simpler to handle, proceed round and construct with particularly when lifting partitions and roofs.
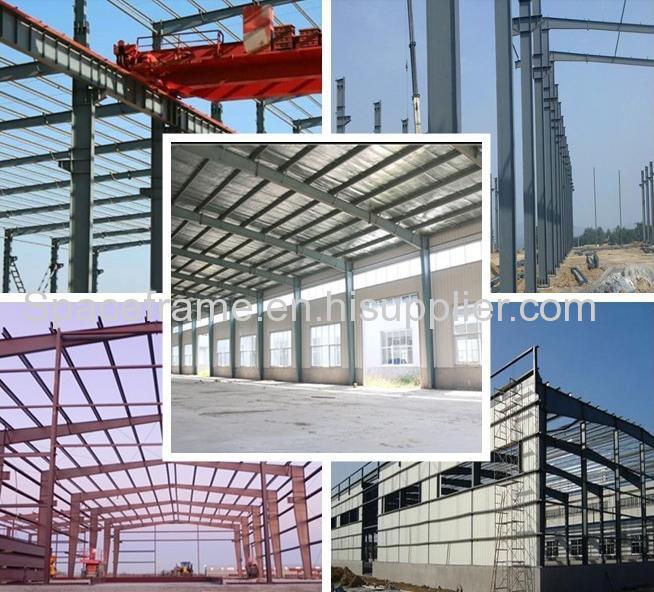
Drawings and Quation:
1.Customized design is accepted.
2.We can design and provide drawings for you if you need.
3.In order to give yo an exactly quotation and drawings, pls tell us the ;Length,width,eave height and local weather. we'll quote for you asap.
Finished Products
Steel Structure is used in a variety of products, especially in building fields:
We supply any suitable Steel Structures, Net Assemblies,Dome Truss,Curtain Walls for all kinds of buildings.
We offer design, drawing , manufacture and installing.
We have professional technicians, engineers and hardworking workers. We can work together and provide you wonder products.
Just tell us what you want ,and we will do the rest.
FACTORY SHOW
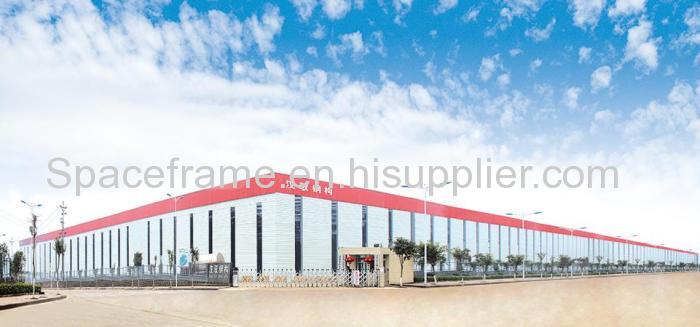
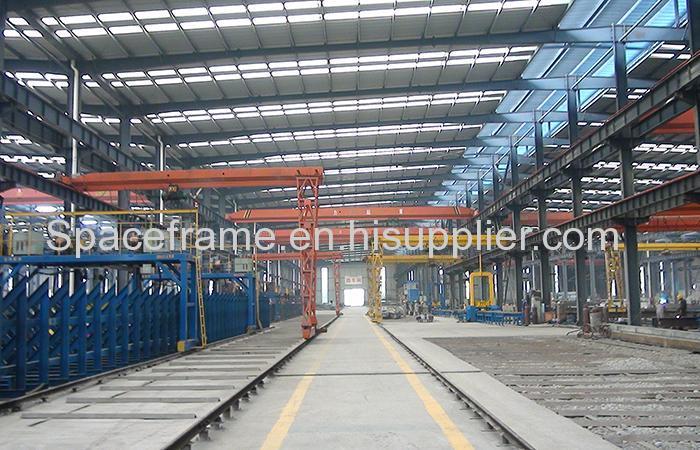


About our company
Hanyu Steel Structure Group Co., Ltd with registered capital of 120 million yuan, mainly specializes in steel structure and deals in curtain wall, steel materials, international trade and cultural undertakings.
Our company consists of two production bases in Hangzhou and Sichuan respectively, covering an overall area of 300 hectares, of which workshop area totals 80000 square meters. Boasting 6 space frame production lines, 4 truss structure lines, 7 light steel lines and 2 new-type foam concrete lines, our company is able to annually fabricate 200000 tons of steel structure, space frame and truss structure, and perform the project with construction area over one million square meter. Our company largely specializes in the diversified production of light steel structure, space frame structure, pipe truss structure, prefabricated houses, curtain walls, membrane structure and new-type foam concrete.
Our company has obtained qualification and honor
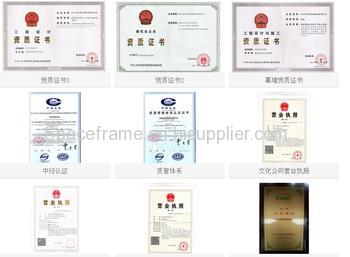
Our projects:
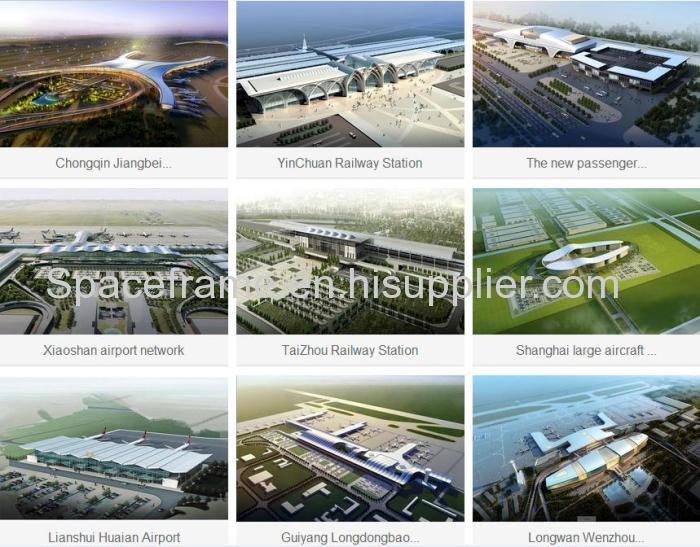
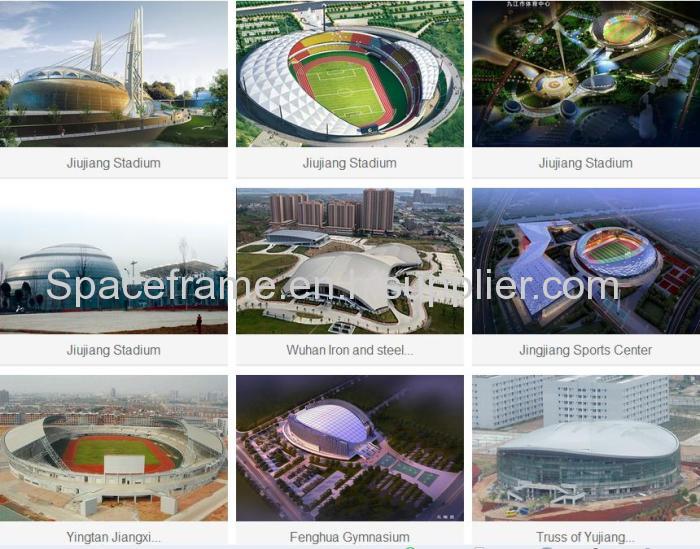
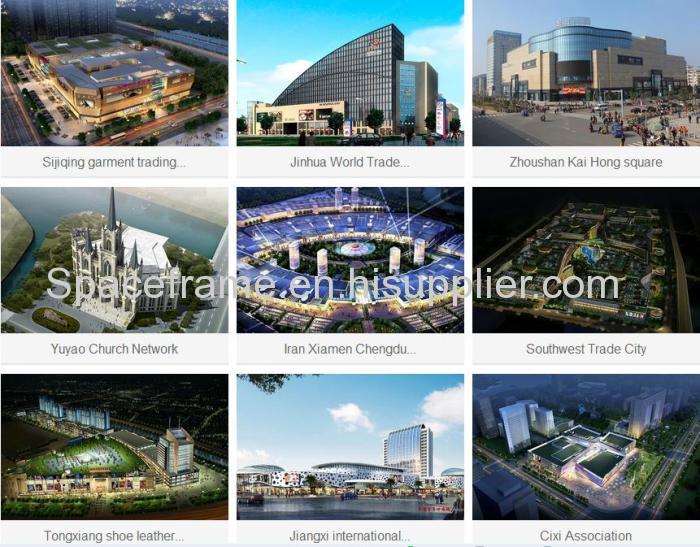
Our services
Design & Engineering
1).Experienced and skilled team of designers including CAD designers and 3D designers has the capacity to deliver outstan-ding designs for your project.
2).Simple design service is free of charge to all clients to ensure customer.
If you require more complex engineering of structures such as load baring capacities we can also provide this service also designer fee.
3). We look forward to delivering exceptional designs and advice for your project.
Installation supervision and after-sales service
1).we have construction team.
2).If needed, we will dispatch our professional workers to conduct assembling guide or technical support for you on site.
3).We're at your service!
FAQ
1. Q: Order process?
A: . Floor plan layout - Confirmation of building materials - Specific quotation - Place the order - Shop drawings - Manufacture - Shipping - Installation
2. Q: How to pay?
A: T/T - 30% deposit in advance, 70% balance before shippment. OR L/C At sight.
3. Q: What is the delivery time?
A: Generally speaking, the delivery time will be within 15 - 30 days.
4. Q: How to deliver?
A: Delivered by 40ft GP / HQ / OT Shipping containers.
5. Q: How to install?
A: We will provide detailed illustration photos and videos to you. If it is necessary, we will send professional engineers to do the constructuion guidance, and some skilled workers to help installation. However, the visa fee, air tickets, accommodation, wages will be borne by buyers.

