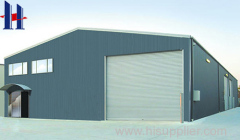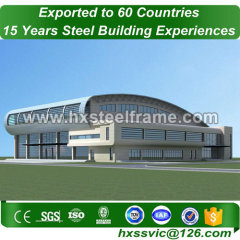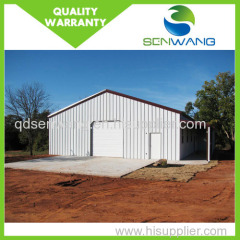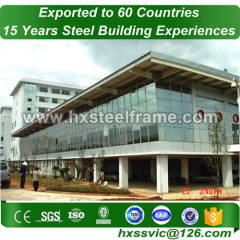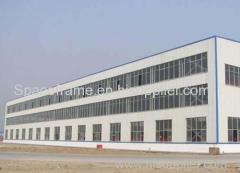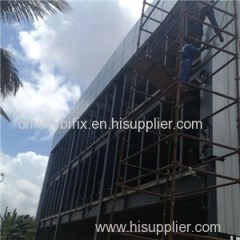
Modern Steel Warehouse Office Buildings Design
Company Profile
| Location: | Qingdao, Shandong, China (Mainland) |
|---|---|
| Business Type: | Manufacturer |
| Main Products: | Steel Warehouse, Steel Workshop, Steel Structure, Steel Building |
Product Description
modern steel warehouse office buildings designDescription of the building :This project is to set up office and warehouse. The project includes two parts: construct a compatible light steel structure warehouse with one 5 tons overhead crane for the normal operation of the production. And construct an office in the workshop including all materials of interior decoration supply.Project Content & Scale:Workshop: new warehouse with covered area of 4776m² and 10m*50m*10m office including arrangement of interior decoration, etc.The construction materials ListItemSpecification1Main Pillar & BeamsQ2352PurlinsC180*70*20*2.5 Q2353Tie BarΦ114*4.04Pillar SupportersΦ205Tie rodΦ10,Φ32*2.56KneebracingL70*57Foundation boltM248General BoltsC Grade9High Strengthened Bolts10.9S M2010Eaves Gutter3mm Steel Plate11Roof Panel0.5mm Galvanized Steel Plate12Ribbon skylightFRP13Wall Panel (including partition wall)0.5mm Galvanized Steel Plate14Rain Canopy15DoorsSandwich panel16Edge and corner wrapping0.5mm Galvanized Steel Plate17Accessories18PVC WindowSize 3x2m19Fans20Electricity& Water supplyFor office area21Aluminum Composite Panel1.2x2.4 Silver Color22Glass WallIncluding the glass frame, bolts and sealant23Glass PartitionAluminum Frame with Double Layer Glass24Flooring TilePolished tile25Toilet close stool26Basin27Shower28Water Supply and Drainage29Office area wall panel0.5mm Galvanized Steel Plate+75mm Glass wool+10mm Gypsum panel30Ceiling SystemMineral wool board with ceiling Grid31Steel stair32Floor deck1.00mm Galvanized Steel Plate33Glass door12 mm thick toughened glass door34Aluminum alloy glass casement door35Skirting line36Exhaust fan37LD single-beam electric hook craneGn=5T, S=20.5M, H=9m A338Crane beamQ23539BusbarBV1640Rail24kg/mConstruction process1.Foundation construction2.Fix and welding the steel frame3.Wall and roof panels installation4.Glass curtain wall installation5.Interior decoration work(floor,ceiling,water&lighting system ,partition work)


