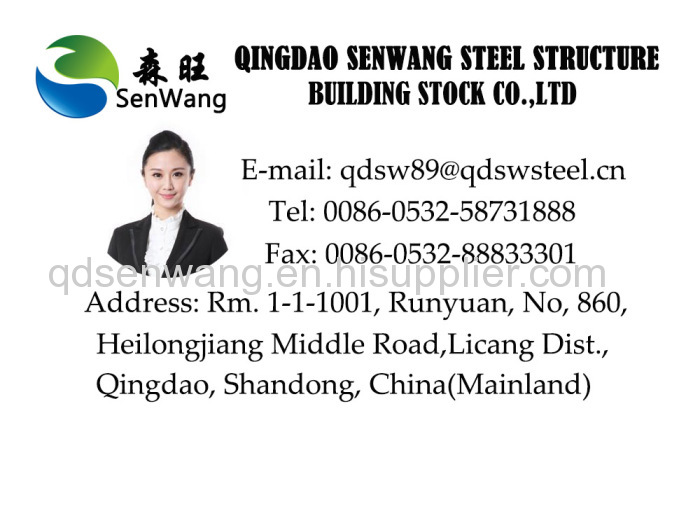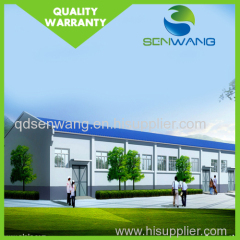
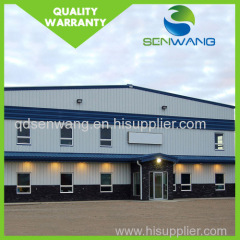
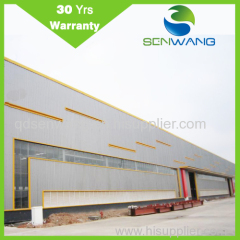
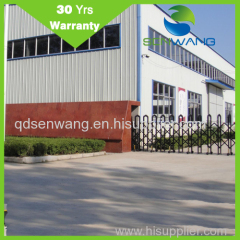
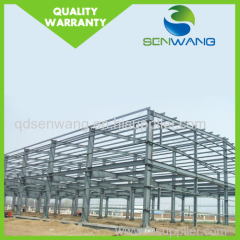
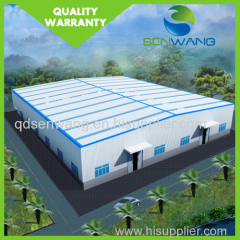
low price Construction Design Steel Structure Warehouse suppliers
| Min. Order: | 25 Ton |
|---|---|
| Trade Term: | FOB,CFR,CIF,EXW |
| Payment Terms: | L/C, T/T |
| Supply Ability: | 5000/week |
| Place of Origin: | Shandong |
Company Profile
| Location: | Qingdao, Shandong, China (Mainland) |
|---|---|
| Business Type: | Manufacturer, Trading Company, Agent, Service |
Product Detail
| Model No.: | SW-100 |
|---|---|
| Means of Transport: | Ocean, Air, Land |
| Brand Name: | Senwang |
| Type: | Light workshop |
| Application: | workshop |
| Roof&wall materia: | galvanized steel sheet ,EPS,Glass wool,rock wool and pu sandwich panel |
| size: | According to the customer |
| Mail steel frame: | Steel frame |
| Brand: | Senwang |
| Color: | Red,green,off-white and ects |
| used: | workshop plant/warehouse/hangar/poutry shed/office and ect |
| Drawing design soft: | utoCAD,PKPM,MTS,3D3S, Tarch, Tekla |
| installation: | assigning our engineer on site |
| Production Capacity: | 5000/week |
| Packing: | according to customer |
| Delivery Date: | 30 days after got the payment |
Product Description
low price Construction Design Steel Structure Warehouse suppliers
Steel Structure Warehouse Description
prefabricated workshop large span steel structure warehouse is a new type of building structure system, which is formed by the main steel framework linking up H-section, Z-section, and U-section steel components, roof and walls using a variety of panels and other components such as windows and doors. Light steel structure building is widely used in warehouses, workshops, large factories, and so on.
detail image
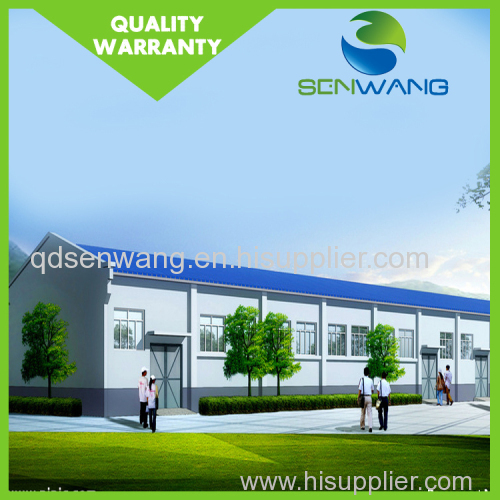
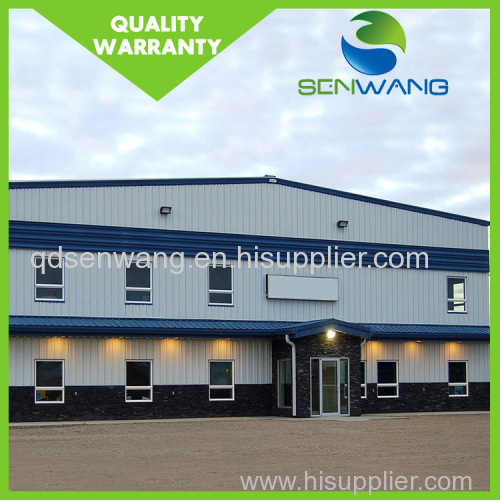
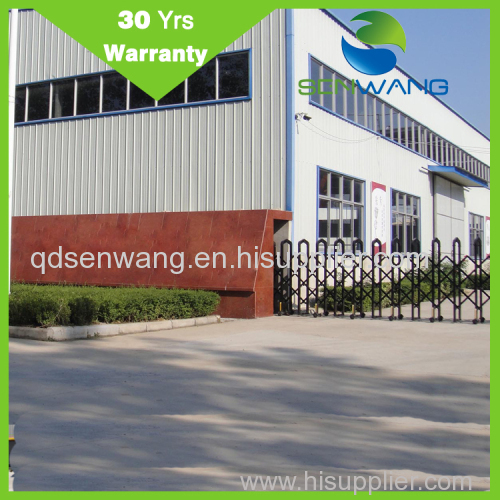
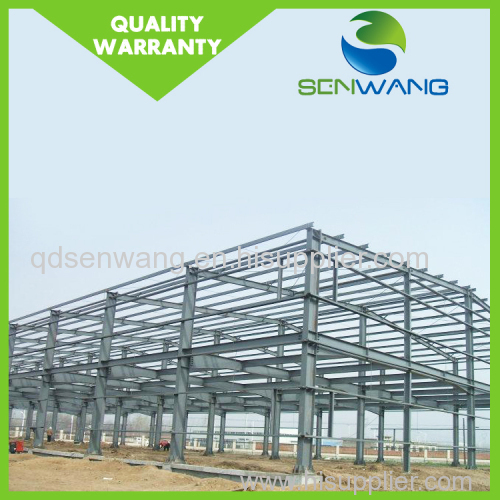
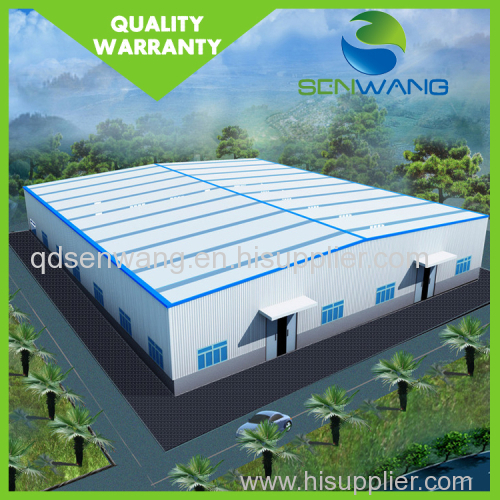
Product Description
Material | Specification |
Length | With customer's requirement |
Width | Single span, double-span, Multi-span |
Height | With customer's requirement |
Column | Q235, Q345 welded H section steel |
Beam | Q235, Q345 welded H section steel |
Purlin | Q235 C channel or Z channel |
Knee brace | Q235 angle steel |
Vertical and transversal support | Q235 angle steel, round bar or steel pipe |
Tie bar | Q235 steel pipe |
Brace | Q235 round bar |
Cladding system | EPS, PU, Fiber Glass and Rock Wool sandwich panels or corrugated steel sheet with fiber glass wool insulation. available in Diferentcolors&gauges |
Partition wall | sandwich panels (EPS, PU, Fiber glass,Rock Wool etc.) available in Different colors&gauges |
Door | sandwich panel sliding door or roller door |
Gutter | stainless steel or color steel sheet |
Rainspout: | PVC |
Live load on roof | In 120kg/Sqm (Color steel panel surrounded) |
Wind resistance grade | 12 grades |
Earthquake-resistance | 8 grades |
Structure usage | Up to 50 years |
Finishing options | vast array of colors and textures available |
Paint Options | Alkyd paiting, two primary painting, two finish painting(gray paint, red paint, white paint, epoxy zinc etc.). Or Galvanized. |
Advantages
1. We have a group of professional engineers, most of whom has more than 10 years' experiences in architecture field.
2. Established for more than ten years, our company has got a various of experiences in design, manufacture, installation and so on. The work staffs have excellent skills. Some of them had helped customers to install the warehouse around the world.
3. We also have possessed more than 80 sets of large precise and domestically advanced processing equipments, including large gantry planning machines, automatic submerged arc welding machines, assembling machines, slitters, shot blasting machines and so on.
4. Besides manufacture according to customers' requirements, we also established a set of production standards. With perfect technique, excellent quality, reasonable price, top-grade services, we have won the favor of lots of customers at home and abroad.
5. "Moral personality decides product quality." is our guarantee to the products. "Customers come first." is our everlasting pursuit. Believe your choice; we'll give you a satisfied answer.
Steel Structure Warehouse Characteristics
1. Wide span: Single span or multiple spans, the max span is 36m without middle column.
2. Low cost: Unit price range from USD35/m2 to USD70/m2 according to customers request.
3. Fast construction and easy installation.
4. Long using life: Up to 50 years.
5. Others: Environmental protection, stable structure, earthquake proofing, water proofing, and energy conserving.
Application
2017 steel structure warehouse workshop manufacture
Worshop, temporary office/buiding, gymansia, villa, mobile building, guard booth, wall & roof materials for steel building or structure.
Packaging & Shipping
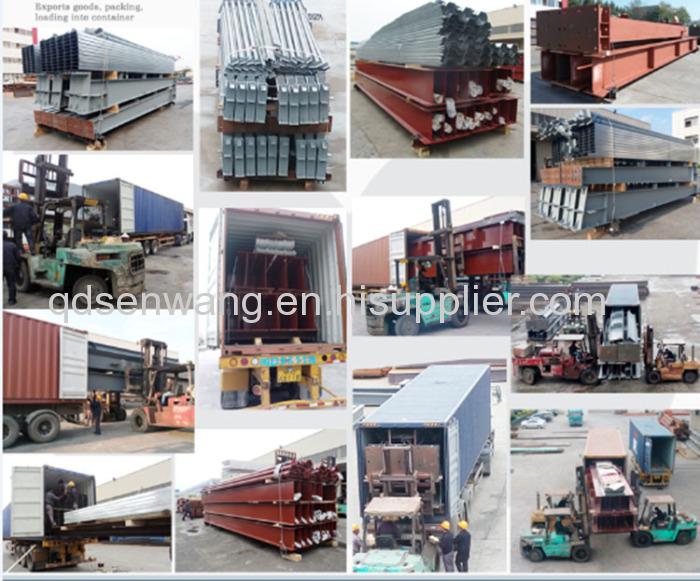
Company Information
we are big group factory and have more than 25 years experience of steel structure workshope project The first design&Engineering Service,Excellent product and perfect Has won the praise of customers and want to cooperation with more and more friends and customer add our team .
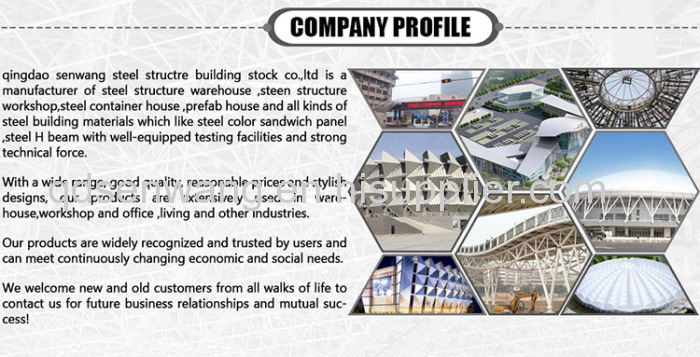
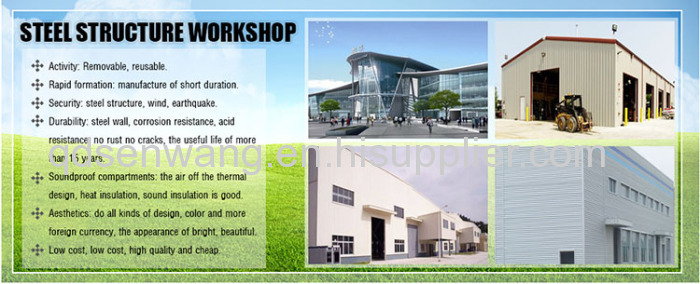


Our service
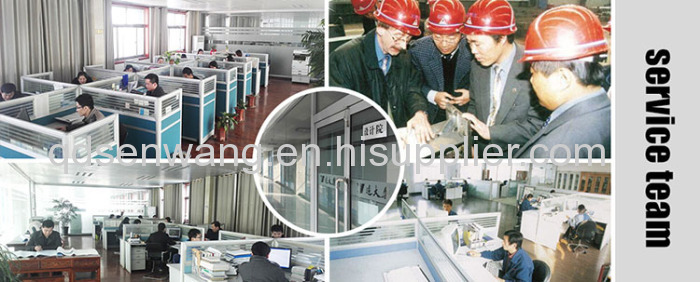
1. Professional design and engineering team
Full solution for house design. We could make the design for whole house as per your requirement.
2. Procurement and Manufacture for all material for prefabricated building
We have a professional procurement team to make sure all the materials are with good quality. And our factory operation under ISO standard, to make sure the fabrication works with high technology.
3. Site management & Installation supervision
We could send our engineers to help for the installation supervision, you just need to prepare a team which know normal construction works will be OK.
FAQ
Q1: What are your main products?
A: Our man products have prefab K house, T house, SHS house, H house, container house, light steel structure villa, steel structure warehouse, sentry box, sandwich panel and other constructive materials.
Q2: What will client provide before factory offers good quotation?
A: When we receive inquiry from client, client please fills purchasing intention sheet, providing us with information of house dimensions, draft drawing, layout and materials for prefabricated house. We will design the drawings and offer competitive quotation with the above information.
Q3: What are main materials of prefabricated house?
A: Our prefabricated house materials mainly include light steel structure, sandwich panel, roof tile, door, window, covers, screws and other accessories.
2017 steel structure warehouse workshop manufacture
Q4: How you calculate the total area?
A: Industry calculation rule as below:
(1) house area = exterior house length X exterior house width X floor
(2) canopy area=exterior house length X 1/2 X canopy width
(3) staircase area = 4.5 sqm X quantity of staircase
(4) corridor area = exterior house length X corridor width
(5) total area = (1) + (2) + (3) + (4) + (5)
Contat with us
