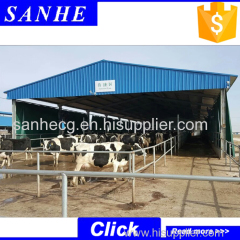
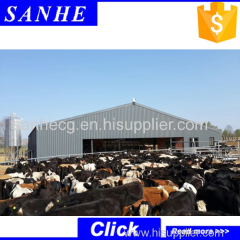
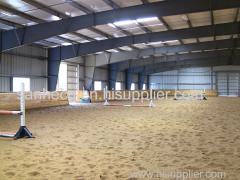
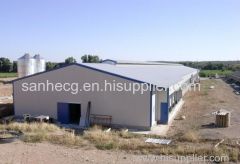
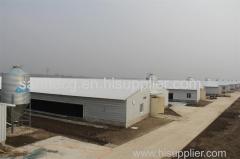
steel structure dairy farm shed / steel structure cow dairy farm
| Min. Order: | 200 Square Meter |
|---|---|
| Trade Term: | FOB,CFR,CIF,EXW |
| Payment Terms: | L/C, T/T, WU |
| Supply Ability: | 10000 tons per month |
| Place of Origin: | Hebei |
Company Profile
| Location: | Shijiazhuang, Hebei, China (Mainland) |
|---|---|
| Business Type: | Manufacturer, Trading Company |
Product Detail
| Model No.: | SANHE |
|---|---|
| Means of Transport: | Ocean, Land |
| Brand Name: | SANHE |
| Large Span: | 20-30 M |
| Certificate: | Coc Pvoc Approved |
| Feature: | Low Cost , Easy Assemble |
| Structure Type: | Portal Frame |
| Typical Model: | Single Span ,Multi Span |
| Purpose: | Commercial and Industrial |
| Surface Treatment: | Galvanized or Prepainted |
| Service: | Design ,Installation ,After-Sale Service |
| Crane: | Crane |
| Storey: | One Storey ,Two Storey,Multi Storey |
| Production Capacity: | 10000 tons per month |
| Packing: | as customer's requirement |
| Delivery Date: | within 30 days |
Product Description
steel structure dairy farm shed / steel structure cow dairy farmsteel structure dairy farm shed / steel structure cow dairy farm
Very popular ---In Europe, America, Japan, Taiwan and other places, a lot of Cattle shed construction adopt steel structure design. Steel structure design has good fireproof performance and corrosion resistance.
Fast construction---As all the components of Cattle shed construction are prefabricated in factory and the installation is very convenient and fast, it can save your time greatly.
Internal large space --- Cattle shed construction can be built into very large span, it satisfies you needs of internal large space.
dairy cow shed is a kind of light steel structure building. The frame of the building consists of H section steel columns, H section steel beams and C or Z section purlins. Generally Sanhe cattle shed have three types of cattle shed ,open style ,semi-open style and close style.
Open style cattle shed usually has one wall, three side is open,even four side is open.semi-open style has three walls,one side is open.
Close style cattle shed has whole wall and roof, some windows on wall. You can choose which type of house you want, or we can design depending on your feeding requirements and local climate.
Open style cattle shed usually has one wall, three side is open,even four side is open.It just use steel column or steel frame to build as a cattle shed.This kind of cattle shed, the design is very simple, low cost, and good day lighting and ventilation , but heat preservation is poor, so apply to the area with high temperature all year round.
Semi-open style cattle shed has three walls,one side is open.This kind of cattle shed is suitable for areas that are not too cold in winter.
Close style cattle shed has whole wall and roof, some windows on wall for lighting, skylights on the roof or Windows on the wall are for ventilation.
Can you make Drawings for Cattle shed construction?
Yes!
we have professional and experienced design engineers . All you need to do is telling us your Cattle shed construction details.
Do you have Installation service for Cattle shed construction?
Yes!
We have the service of installation, supervision and training. Our engineers can go to your country to guide the installation on site.
Name | Agricultural Prefabricated steel structure Design Cattle Farm Building for Dairy Barn Unit |
Material | Q235B,Q345B |
Main frame | Solid H-shape steel Beam
|
Purlin | C,Z-shape steel purlin |
Roof and wall | a) Color-coated corrugated steel sheet; b) Rock Wool Sandwich Panels; c) EPS Sandwich Panels; d) Glass wool Sandwich Panels |
Door | a) Rolling Gate; b) Sliding door |
Window | PVC Steel or Aluminum Alloy |
Down spout | Round pvc pipe |
Usage | All kinds of industrial workshop, warehouse, supermarket, high-rise building, etc |
Characteristics of pre engineered steel structure cow shed
1. Enviromental friendly
2. Lower cost and maintenance
3. Long using time up to 50 years
4. Stable and earthquake resistance up to 9 grade
5. Fast construction, time saving and labor saving
6. Good appearance
More prefabricated cow shed for reference.

Packaging & Shipping
We have special staff to supervise To make sure all the components be place in order!

Customer Visiting
For these years,a lot of clients came and visited us,discussed project details,finalized the project pland and confirmed the order .

Company Information
"Shijiazhuang Sanhe Steel Structure Co.,Ltd" is professional manufacturer who's devoted to steel structure construction. We provide the whole set of services include making construction designs, producing products and installation.
Our Factory covers an area of 60,000 square meters. We have 200 workers, including 50 high quality engineering technical personnel. We shear up to 8000 tons of steel sheet and also produce up to 20,000 tons of tapered H-section each month.
Our total annual output for Corrugated steel sheet,Sandwich panel, Floor decking sheet, C&Z purlin is about 7000tons. We are now becoming one of the largest manufacturers in Hebei province.
In the past years, we are proud that every customer is satisfied with our product and service; For the future,we will continuously improve our quality and service to adapt to the changing needs of our customers and the environment.
We always stick to the tenet that "quality first, customer first". When you choose us, you will have peace of mind for many years to come.
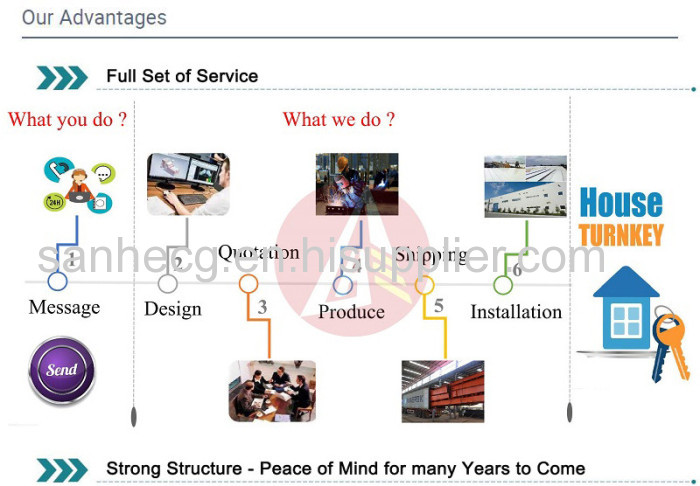

Contact Infromation


