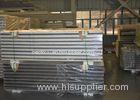

High performance High grade fire proof rock wool panels made in sandwich type
| Place of Origin: | Guangdong |
|---|
Company Profile
| Location: | Shanghai, China (Mainland) |
|---|---|
| Business Type: | Manufacturer |
| Main Products: | Sectional Overhead Door, Insulated Sectional Overhead Doors, Aluminum Overhead Door |
Product Detail
| Model No.: | AIA-1 |
|---|
Product Description
High grade fire proof rock wool panel made in sandwich type in use
Product:
1. Brief induction:
The rock wool sandwich panel is composed by three layers, up and lower steel sheet with specific core materials. The panels are formed by laminating and pressing with 2 components PU glue through forming machines;
2. Core material:
Type: Rock Wool
Density: 80-120kg/ m3
|
Color steel foam sandwich panel / Rock wool sandwich panel |
||
|
Type |
color steel foam sandwich panel (overlap joint) |
|
|
Dimensions |
Total thickness |
50-200mm |
|
Width |
950 / 960mm (effective width) |
|
|
Length |
Less than 11.8m |
|
|
External face |
Material |
PPGI |
|
Thickness |
0.4-0.6mm |
|
|
Thickness of the zinc |
80g/m2 |
|
|
Corrosion protection |
Galvanized |
|
|
Coating |
Polyester |
|
|
Thickness of coating |
20 micron |
|
|
Color |
According to the RAL |
|
|
Pattern |
Nearly plain |
|
|
Insulation |
Optional foam Material |
Rock wool |
|
Thickness |
50-200mm |
|
|
Density |
8-20kg/m3 |
|
|
Thermal conductivity |
0.02~0.03w/mk |
|
|
Internal face |
Material |
PPGI |
|
Steel thickness |
0.1-0.8mm |
|
|
Color |
As your request |
|
|
Corrosion protection |
Galvanized |
|
|
Coating |
Polyester |
|
|
Thickness of coating |
7micron |
|
|
Pattern |
Plain |
|
FAQ:
1. Q: Can I erect the frame myself?
A: Certainly you may erect the frame yourself. Please check the easy installation step as below. Many
customers choose to do just that. However, many customers also choose to hire an experienced general contractor or
framer to provide this service as well. The choice is up to you.
2. Q: Does it come with assembly instructions?
A: Yes. Your purchase of any prefab house comes complete with the drawing, installation instructions
and installation videos.
3. Q: Do you provide the foundation plan for the prefab house?
A: Due to varying local soil conditions and area building practices you will need to have a Professional
Engineer familiar with your area design the foundation. We provides a building footprint found within the
architectural plans that your Engineer may reference.
4. Q: Will the steel in my frame rust?
A: Inside the walls and roof of a home or structure where the steel is not constantly wet your steel
frame will be very resistant to rust and corrosion.
Picture:



