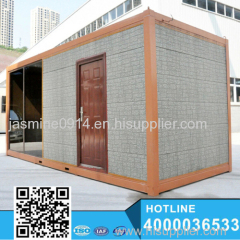For more info, you can visit en.yukehouse.com
We accept custom-made service with variety of design to meet all kinds of request
For more info, you can visit en.yukehouse.com
We accept the custom-made service with variety of design to meet all kinds of request.
Our integrated production system makes the modular house can be assembled easily and quickly.
And the flat pack way saves the shipping cost, your budget and use-cost a lot.
Standard 20ft Size: 5800 * 2500* 2670(L * W* H)
Packing Type: 5800 * 2500 * 540mm (L * H * W) / single
Type: Flatpack
Packing way: 6-8 units standard 20feet container can be packed into a 40HQ
Optional configuration
Base Frame: Section Steel Welding Parts
Wall Material: Color Steel
Roof Frame: Steel Welding Parts +Color steel sandwich panel +Waterproof Parts
Column: Section Steel Welding Parts
Wall Thickness: 50mm
Wall Sandwich Panel Material: Fireproof EPS/PF baord
Ceiling: Integrated PVC ceiling board
Door: Steel Door with door stopper, lock and key
Electric System: Main wires, Air-breaker, Single Switch, LED Lamp, Socket, Industrial Plug
Window: 5mm Double Glazed Aluminum Alloy Window
Interior Flooring: Wood-plastic Board+ Waterproof Covering+ Laminated Wood Board
Others: Wall-decoration line, Corner-decoration line, Small tools, Installation manuals and etc,
Optional configuration
Wall Material: Wall Painting Board, Alucobond, Particle Board,
Interior Flooring: Glass magnesium board, Solid Wood Board, Ceramic Tile, Self-Heat Board, PVC covering
Wall Sandwich Panel Material: EPS, Rockwool, Fiberglass, PU, XPS
Wall Thickness: 50mm or 75mm
Sanitary System: Plumbing system, Waterproof Board, Toilet, Hand Basin, Shower.
Energy Supply: Solar Panel with converter and ammeter
Interior Decoration: Wood-plastic Board, Solid Wood Board, and Covering, etc,.
Floor Plan: Room Four
Exterior Decoration: Wood-plastic Board, PVC Decoration Board, Carved Board
Ceiling: Integrated Aluminum Ceiling system
Usage:
Office, Accommodation, Reception room,Temporary living room,Villa, Vocation village,Filed working house(camping,drilling,construction and exploration,hotel,rural inn, kiosk, booth, sentry box, police office,scenic room and etc,.
Advantages:
1.Modular design for easy installation and transportation;
2.Factory premade electricity and piping system;
3.Light steel structure, anti-sesimic;
4.Warm insulation and Fireproof wall material;
5.Different indoor layout designs for various requests;
6.Exquisite workmanship, Good Air-Tight house;
7.Few foundation request, no harm to earth, save time and cost;
8.Modular parts all premade in factory, Easy and Fast work on site, 95% item can be recycled, we focus on Environmental for years;
9.With flatpack design, movable,;low transport and stock fee;
If you have your own drawing of prefab container home or any thoughts about it, please
tell us your ideas. And then our professioanl engineer will try to make it come true.
If you do not have your own drawing, please tell me free.
1.How many square meter of prefabricated house you want? what size you prefer?
2.What would be the house used for? living , working, storage or something else?
And any other special requirements, we will discuss further.


