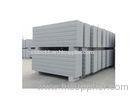

Autoclaved Aerated Concrete Lightweight Slab / Wall Panel Making Machine
| Place of Origin: | Zhejiang |
|---|
Company Profile
| Location: | Changzhou, Jiangsu, China (Mainland) |
|---|---|
| Business Type: | Manufacturer |
| Main Products: | AAC Block Machine, AAC Autoclave, AAC Block Plant |
Product Detail
| Model No.: | BCSCX-0006 |
|---|
Product Description
Autoclaved Aerated Concrete panel machine Lightweight Wall Panel Machine Slab
Basic Introduction:
AAC Lightweight Slab, Panel Production Line, AAC Panel Production Line
Autoclaved Aerated Concrete (AAC) is a siliceous material (sand, fly ash and silicon tailings such as waste porcelain clay, stone processing waste materials, blast furnace slag, etc.) and calcareous materials (lime, cement) as the main raw material, mixing fat gas agent (aluminum powder), by ingredients, mixing, casting, pre-raising, cutting, autoclave, curing process made of light porous silicate products, because by the hair contains a lot of gas even after the small pores, hence the name of aerated concrete
AAC Panel Production Line
1. With independent patent, separator, necessary for AAC production line, is widely applied in the AAC industry.
2. Special processed mold, curing plate, rail and mini-cart guarantee correct distance between steel rebar and curing plate.
3. Special structure of the cutting machine guarantees correct size of panel and block during mixed cutting.
4. Space of curing room is used for steel rebar preparation to save the land and reduce investment
5. Mechanical panel sorting and mending system improves working environment and lowers labor intensity
6. Advanced centralized and sectional control system, PLC, all the procedures are completed in central control room or operation table of subsection, auto production with few workers, high production efficiency and high qualified rate.
Raw material: sand or fly ash Production Steps
1 Batching
2 Mixing
3 Bar-reinforcing for slab
4 Mould pouring
5 Pre-curing
6 Tilting
7 Cutting
8 Autoclave and hardening
9 Hanging and stacking of end products
10 Side plate returning
11 Packing and loading
The below are standard sizes of AAC slab which our customer produced with our
AAC slab production line, just for reference:
|
Product Name |
Height/Length (mm) |
Width/Height (mm) |
Thickness (mm) |
|
AAC External Panel |
≤3600 |
600 |
100 |
|
AAC Extenral Panel |
≤4200 |
600 |
120 |
|
AAC External Panel |
≤5200 |
600 |
150 |
|
AAC External Panel |
≤6000 |
600 |
175 |
|
AAC Extenral Panel |
≤6000 |
600 |
200 |
|
|
|
|
|
|
AAC Internal Panel |
≤3000 |
600 |
75 |
|
AAC Internal Panel |
≤4000 |
600 |
100 |
|
AAC Internal Panel |
≤5000 |
600 |
120 |
|
AAC Internal Panel |
≤6000 |
600 |
150 |
|
AAC INternal Panel |
≤6000 |
600 |
175 |
|
AAC Internal Panel |
≤6000 |
600 |
200 |
|
|
|
|
|
|
AAC Floor Slab |
≤1800 |
600 |
75 |
|
AAC Floor Slab |
≤2100 |
600 |
100 |
|
AAC Floor Slab |
≤2400 |
600 |
120 |
|
AAC Floor Slab |
≤3400 |
600 |
150 |
|
AAC Floor Slab |
≤4500 |
600 |
200 |
|
AAC Floor Slab |
≤5700 |
600 |
250 |
|
AAC Floor Slab |
≤6000 |
600 |
300 |
|
|
|
|
|
|
AAC Roof Slab |
≤2700 |
600 |
100 |
|
AAC Roof Slab |
≤3500 |
600 |
120 |
|
AAC Roof Slab |
≤4000 |
600 |
150 |
|
AAC Roof Slab |
≤6000 |
600 |
200 |
|
AAC Roof Slab |
≤6000 |
600 |
250 |
|
AAC Roof Slab |
≤6000 |
600 |
300 |
|
|
|
|
|
|
AAC Special Panel 1 |
≤2400 |
600 |
50 |
|
AAC Special Panel 2 |
≤3000 |
600 |
75 |

