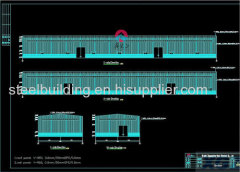

STEEL WORKSHOP IN ALGERIA
55.0 USD
| Min. Order: | 100 Square Meter |
|---|---|
| Trade Term: | FOB |
| Payment Terms: | T/T |
| Place of Origin: | Shandong |
Company Profile
| Location: | Qingdao, Shandong, China (Mainland) |
|---|---|
| Business Type: | Manufacturer, Trading Company |
| Main Products: | Steel Structure, Steel Workshop, Steel Warehouse, Prefabricated House, Steel Chicken House |
Product Description
Project Details:
1. Spec.: 105m*24m*11m
2. Primary Steel Structure included Crane Beam: H section steel with anti-rusting painting, which will be bolted together at site
3. Secondary Steel Framing: C Purlin, Tie Bar, Roof & Wall Support are fomring secondary steel framing
4. Bracing Bar: Round Steel φ12 is supplied with knee bracing and other supporting parts, whic will improve the stability and durability of the whole structural building
5. Roof Panel: EPS Insulated Steel Sandwich Panel, Thickness=50mm
6. Wall Panel: EPS Sandwich Panel, Thickness=50mm
7. Window: Plastic Steel Window
8. Door: Sliding Door with canopy
9. Brick Wall: 2m height
10. Lifting Capacity of Crane: 5T; 2 sets
11. Snow Load: 0.2KN/M2; Wind Load: 0.5KN/M2

