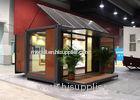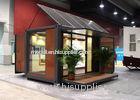

Foldable Containers Commercial Prefab Buildings For Exhibitions / Shop
| Place of Origin: | Jiangsu |
|---|
Company Profile
| Location: | Nanjing, Jiangsu, China (Mainland) |
|---|---|
| Business Type: | Manufacturer |
| Main Products: | Flat Pack Container House |
Product Detail
| Model No.: | Custom-made |
|---|
Product Description
Foldable Containers Commercial Prefab Builidings For Exhibitions / Shop
Description
This product is on the basic of a container. With the modern design and advanced technical skills which made itelegant and comfortable. It has a good insulation which was made by Neopor (It is made in Germany BSF). The strong firm structure was made by galvanized steel frame, so the life time will be more than 8-10 years.
Application
Flat-packed container house is one of our popular products. It is widely used for office, accommodation, hotel, hospital, commercial kiosk, parlor, bedroom, study room, locker room, ablution room, school, shower room, kitchen, dining room, works camp, exhibition, dormitory, villa, carport, house, coffee room, booth, sentry box, guard house, shop, toilet, warehouse, workshop, plant and so on.
Specification
|
Type |
External |
Internal |
Weight (kg) |
|||||
|
Length |
Width |
Height (package) |
Height (assembled) |
Length |
Width |
Height |
||
|
20’ |
6055 |
2435 |
648/864 |
2591/2790 |
5860 |
2240 |
2500 |
from 1850 |
Assembly Process
Easy to be Assemble and disassemble. Four workers can complete one unit in half day.
Packing and Transportation
From our factory to overseas client, there are two ways to delivery the houses. If your
port can accept SOC (Shipper’s Owned Container), 4 standard cabins can be packed as
a 20ft container and shipped naked. If can not, 7standard cabins can be loaded into one
40ft HC.
From the dealer’s workshop to the client’s place, it can be delivered by 6m long truck
after assembly. The width and height are within traffic limitation.
Competitive Advantages
We are the biggest manufacturer of prefab house in north China, and we are the famous building materials production base in China also. We could provide deisgn, manufacture, logistic and on-site instruction services. We are specialist on prefabricated house elements, such as Sandwich Panel, Steel Structure, and Metal Cladding.
|
1 |
Strong Structure
|
All parts are galvanized, lifetime more than 30 years. Can be stacked up to 2 floors. |
|
2 |
Modular Design
|
They are able to stack each other and fixed through high tensile screws. |
|
3 |
Factory Quick Respond
|
Modular design minimized and standardized part. That makes quick combination and respond possible. |
|
4 |
Minimized Site Work |
The assembly only requests simple tools. That helps to save equipment cost and labor cost. No cast-in-situ concrete slab is needed. The original floor such as turf will not be damaged.
|

