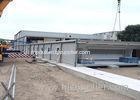

Prefabricated Labor Camp Flat Pack Container House Toilet Bathroom Shower
| Place of Origin: | Guangdong |
|---|
Company Profile
| Location: | Nanjing, Jiangsu, China (Mainland) |
|---|---|
| Business Type: | Manufacturer |
| Main Products: | Flat Pack Container House |
Product Detail
| Model No.: | AIA-1 |
|---|
Product Description
Prefabricated Flat Pack Container House Labor Camp Container Home Toilet Bathroom Shower
Competitive Advantage
-
Uniform shape and size make a big project seems more stately.
-
Simple structure make installing job easier and quicker.
-
Container shape frame make the house strong and solid enough to insure the safety.
-
Freely combination suit for many kinds using as you want.
-
Fireproof, heat/cold-insulated, non-shrinking and enlarging work size with little pollutions
-
Life time is more than 10 years.
Material
- Structure: Painted light steel structure Wall System: EPS Sandwich wall panel
- Roof System: EPS sandwich roof panel
- Internal Partition: EPS Sandwich wall panel
- Door: Pre-painted Sandwich Door/Steel Door
- Windows: Aluminum Window/ PVC window
- Notes: Other Materials could be customized
Application
Flat pack container house is widely applicated for office, accommodation, hotel, hospital, commercial kiosk, parlor, bedroom, study room, locker room, ablution room, school, shower room, kitchen, dining room, works camp, exhibition, dormitory, villa, carport, house, coffee room, booth, sentry box, guard house, shop, toilet, warehouse, workshop and so on.

