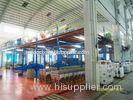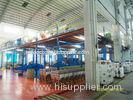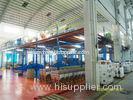

1000kg Heavy Duty Industrial Mezzanine Floors For Warehousing / Office
| Place of Origin: | Zhejiang |
|---|
Company Profile
| Location: | Shenzhen, Guangdong, China (Mainland) |
|---|---|
| Business Type: | Manufacturer |
| Main Products: | Retail Display Shelves, Supermarket Display Shelves, Slatwall Display Shelves |
Product Detail
| Model No.: | IMF2500HA |
|---|
Product Description
1000kg Heavy Duty Industrial Mezzanine Floors For Warehousing / Office
Quick Details:
| Product Name | Raised Mezzanine Flooring |
| Customized Specification | Mezzanine Flooring is available in a range of sizes and configurations. Please call or email us and we can work together to get the most cost-effective and practical solution. |
| Floor Levels | 1 level, 2 levels, 3 levels |
| Load Capacity per Level | 300KG, 500KG, 800KG, 1000KG per square meter |
| Raw Material | high quality cold rolling steel Q235B(SS400) purchased from Shanghai Baosteel Group |
| Material Thickness | 1.5mm, 1.8mm, 2.0mm, 2.5mm |
| Surface Treatment | deoil, derusting and powder coat paint finish |
| Mezzanine Colors | standard blue, orange and customized available |
| HS Code | 7308900000 |
Description:
A mezzanine floor is a great way to optimize the storage capacity of your warehouse or office. Our mezzanine floors can be effectively installed into virtually any space from floor to ceiling and will fit seamlessly into a warehouse, office, production or retail environment.
Installation is quick, clean and easy. Custom designs fit any existing warehouse layout and budget. Compatible with a variety of shelving or storage systems. The versatility of Mezzanine and its components allow for the addition of storage space, changing rooms, offices, and more to already existing or brand new spaces.
Accessories such as stairs, hand rails, vertical lifts, gates, and security cages can be incorporated to improve safety and facilitate product movement from one floor to another. The wide range of sizes, floor types, and construction systems mean that Mezzanines can be adapted to meet any specific need.
Contact us to help define your unique material handling requirements :))
We can design a mezzanine floor that will provide overhead space creation so you can create up to 100% more storage capacity for your individual needs.
The system, specifically developed to provide our trade partners with a strong competitive edge, is the only fully integrated and computerized mezzanine flooring production system in the market. It combines all of the key elements in the production process from management information, production schedules, detailed CAD drawings and materials procurement to manufacturing drawings and installation scheduling into one fully integrated system.
The result: Higher quality, higher specification mezzanine floors for less money installed on schedule and on budget.
Features:
Create more usable space in your warehouse by adding a second or third level
Customized to fit your exact area, height and load requirements
Create new production, office, storage or assembly space, parts departments, stockrooms, records storage, work platforms, distribution centers and more
Professionally engineered and designed to meet all building codes
Designing factors:
How many floor levels -- most popular is 1-2 levels
What’s the floor clearance height and handrail high? -- most popular is 2500mm and 1200mm, total Mezzanine height is 2500+1200=3700mm
What’s the floor load carrying capacity required -- most popular is 500KG per square meter
Staircase width -- most popular is 1100mm and 13-15 treads or steps
If possible send us your warehouse layout so that we can set up designing for your side confirmation.
Services:
Our free services include consultations and sample CAD layouts of your proposed rack system. Don't hesitate to consider reviewing the racking systems on site or at our headquarters. Get the racking system you need at the best price guaranteed.

You Might Also Like


