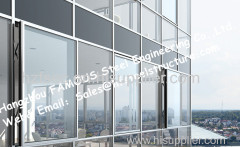
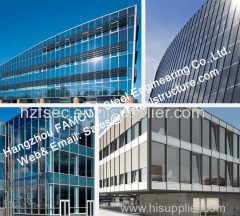
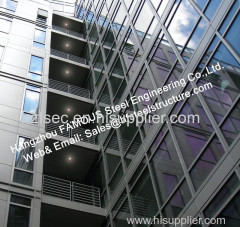
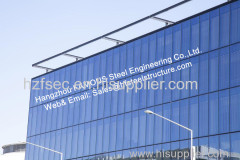
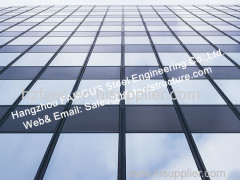
Pre-glazed Double Skin Unitized Glass Facade Curtain Wall Hidden Frame Design and Installation
| Min. Order: | 1000 Square Meter |
|---|---|
| Trade Term: | FOB,CFR |
| Payment Terms: | L/C, T/T |
| Supply Ability: | 900,000 sqm per Year |
| Place of Origin: | Zhejiang |
Company Profile
| Location: | China (Mainland) |
|---|---|
| Business Type: | Manufacturer |
Product Detail
| Model No.: | 1234 |
|---|---|
| Means of Transport: | Ocean |
| Brand Name: | FAMOUS |
| Color: | gray frame and transparent glass |
| Production Capacity: | 900,000 sqm per Year |
| Packing: | Seaworthy packings into container or bulk vessel |
| Delivery Date: | Based on client's need |
Product Description
After years' development, our group has evolved into an integral turn-key contractor for various buildings and construction. So we have capacity in various huge projects design & build based on satisfactory budget control. Welcome clients to make enquiries directly on whatever kind of building engineering or building surrounding materials pricing. Our professional engineering teaam are all ready here to offer customized design and price. Our pricinple is One Trial Order Bring Constent Cooperation!
Although unitized, pre-glazed curtain wall system is particularly suited to high-rise building construction or projects with large quantities of module repetition or whenever 4-sided capless system is required; it is also used popularly on any size project that demands it.
Whether the project requires a standard or custom framing system, we are capable to design, fabricate and install the glass façade curtain wall as per customized needs, by providing a quality product.
All our pre-glazed façade curtain wall systems are fabricated, assembled and glazed within the controlled environment of our manufacturing facility. This will bring greater quality control and the ability to pre-construct our frame modules before the building's structure is erected; it also helps accelerate the close-in of the building, since our installation team can work on sections of the building as they become available; while minimizing delays due to weather conditions.
| DESCRIPTION | Pre-glazed Double Skin Unitized Glass Façade Curtain Wall Hidden Frame | ||
| Type: | hidden frame, Exposed frame, unitized, Point Fixing | Open Type: | AWING |
| Profile thickness: | 2mm-3mm, or According to design | Seirs:Seirs: | 100/110/120/130/150/180/200 |
| Surface treatment: | Anodizing, electrophoresis, powder coating, PVDF | Aluminum color: | white, grey, black, or According to customer's requirement. |
| Accessory | Stainless steel / Galvanized Steel accessory | Hardware: | Roto, siegenia, KingLong, or High-quality made in China. |
| ACC | EPDM gasket,silicon sealant , S/S screws. | ||
| Glass option | a. Single tempered glass: 8/10/12mm tempered glass d.Triple glazing glass: 6+16A+6+16A+6mm/ 8+18A+6+16A+6mm (Low-e glass / reflective glass) | ||
| Glass colour | Clear/Blue / Green / Grey/ bronze/ blue grey/ blue green.. | glass coating: | reflective glass, / Online(hard )ow-e /Off-line (Soft) Low-e glass |
| Glass SHGC: | 0.19 - 0.7 | Glass U-value: | 0.60~ 5.0 W/m2.K |
| Acoustics: | 32-42 dB | Fireproof: | 60~120 mins |
Curtain wall manufacturers have reliably dealt with the issue of panel-to-panel alignment by developing structural alignment clips that can be slid across the interlocking heads of adjoining panels to maintain horizontal alignment (Figure 1), and by refining the designs of their lifting lugs that help to hold the vertical alignment between panels at their stack conditions (Figure 2). The alignment challenges that manufacturers now face are the unique project-specific building features that interfere with typical panel alignments and must be dealt with on a project-by-project basis.
his problem with panel alignment principally occurs with new construction. Unitized curtain walls system glass facade are generally fabricated concurrently with the erection of steel and concrete building frames and slabs. Since structural frames and curtain wall fabrication typically hold to different tolerance levels, unitized curtain walls may not always fit within the space that is allotted for them on paper. Curtain wall frame fabrication is typically held to a much tighter tolerance than steel and concrete construction. While curtain walls are generally held to fabrication tolerances of +/-V inch, steel and concrete erection tolerances may be as much as +/- 1 inch. It is this variation in tolerance that can begin to challenge unitized curtain wall erection. it saves a lot of time at installation site finally.
please feel free to call us or email us for more enquiries.

