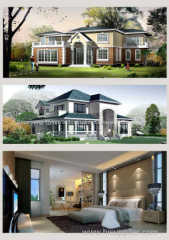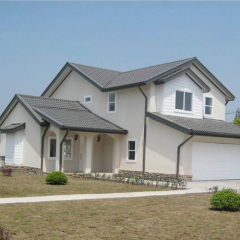
Energy Saving Steel Structure Villa
| Place of Origin: | Zhejiang |
|---|
Company Profile
| Location: | Ningbo, Zhejiang, China (Mainland) |
|---|---|
| Business Type: | Manufacturer |
| Main Products: | Prefab Steel House, Prefab Villa, Prefab House Kits |
Product Detail
| Model No.: | DP-V04-222 |
|---|
Product Description
Energy Saving Steel Structure Villa
Quick Detail:
|
Name |
prefabricated villa |
Application |
Villa for living |
|
Color |
white |
Feature |
1.quickly to assemble on site; 2.good earthquake proof; 3.green,and energy save; |
|
Material |
light steel and other parts material |
Certificate |
CE,ISO,SAA,ETC |
Description:
Main structure: Light Gauge Steel
Wall material: ALC panel/fibre cement cladding+MGO board/gypsum board
Insulation material: Insulation material
Ceiling material: MGO board/gypsum board
Floor/foundation material: laminate flooring/wooden/PVC carpet
Door: steel security door/WPC or plywood door
Window: aluminum alloy/PVC
Roofing: EPS sandwich panel/steel roofing/asphalt shingle
Other fittings: toilet,washbasin,shower,kitchen etc.
Life time: 100 years for structure
Applications:
House, Office, Villa,etc.
Specifications
Product Description
DeepBlue steel structural prefab villa is based on light gauge steel frame system with high performance finishing materials. The whole house can be assembled within couple of hours by 4workers. the materials are the following: 1. Main structure: 89mm light gauge steel framing system based on AS/NZS 4600 standard. the structure can be design to resist 50m/s wind and 9degree earthquake.
2. Roof structure: 89mm light gauge steel truss system.
3. Chassis : 89mm light gauge steel flooring chassis 4. flooring: 18mm fiber cement board with vapor barrior and bamboo flooring or wooden flooring , pvc carpet etc. 5.Wall cladding: 16mm PU insulated steel sandwich panel with beautiful decoration 6. interior lining: 9m fiber cement board ,water-proof ,termite-proof ,security and healthy
7. ceiling: 8mm pvc ceiling panel
8. insulation: 89mm glasswool insulation with good sound proof performance.
9.windows: PVC sliding windows
10.exterior door: high quality aluminim sliding windows 11.interior door: painted wood door 12.bathroom: shower, wash basin, toilet inculded 13. roofing: corrugated steel roofing with gutter system 14. veranda deck: W.P.C veranda flooring.
ISO standard light gauge steel for main structure.fireproof,heat insulation,wind and earthquake resistance.green,energy save. also economically.
Why Choose Light Gauge Steel Structure?
1)Lifetime for structure: 100 years.[0.75~1.2mm , Z275galvanized steel profile, strength:550Mpa ]
2)Earthquake resistance: mix more than 8 grades.
3)Wind resistance:max 60m/s.
4)Fire resistance:all the materials used can be fire resistance.
5)Snow resistance:max 2.9KN/m²as required
6)Heat insulation:100 mm in thickness can match




.gif)


