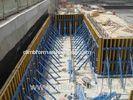
Adjustable Steel Beam concrete wall formwork for building with building scaffold frame
| Place of Origin: | Zhejiang |
|---|
Company Profile
| Location: | Guangzhou, Guangdong, China (Mainland) |
|---|---|
| Business Type: | Manufacturer |
| Main Products: | Climbing Formwork |
Product Description
Adjustable Steel Beam concrete wall formwork for building with building scaffold frame
Specifications
2.contruction formwork system
3.steel scaffolding,scaffold parts,replace h20 wood
tags: formwork, framework, metal/steel/ aluminium formwork, table/doka formwork,formwork panel, slab/wall/column form work,main frane scaffolding, framed plywood formwork, formwork building system,construction formworks,formwork scaffold, formwork props/clamps/coupler
Adjustable Steel Formwork for Column
(H20 wood beam replaced by adjustable Steel Beam )
1. Quick Info
a. Model: column Formwork (pure steel, electrophoretic painted)
b. Application: used together with plywood for concrete wall/column form, suitable for wall thickness between 180mm and 300mm, column width within 600mm.
c. Components: Vertical Beam, Cross Beam, Tie-Rod, E-shape Fastener.
d. Installation: Our Wall/Column formwork can be erected with Slab/Floor Formwork at same time. During the erection process, no tower crane or any skills are required since the system is easy-handling. Even women could handle them. Moreover, our formwork system can form very smooth concrete surface, don't need second-plastering.
2. Design
We can design for each specific project according to your structural drawings.
We also have standard match that allow for more flexible uses.


