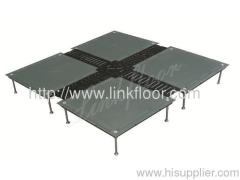
Network Raised Floor with Flat Covers-505
| Place of Origin: | Jiangsu |
|---|
Company Profile
| Location: | Changzhou, Jiangsu, China (Mainland) |
|---|---|
| Business Type: | Manufacturer, Trading Company |
| Main Products: | Access Floor |
Product Description
Detailed Product Description
Network Raised Floor with Flat Covers is composed of Unipanel, Base Connector, Central Cap , Flank Cap and Pedestal. There is an installation area surrounding the panel with the width of 14mm and a height of 3.5mm lower than the raised floors systems surface. Each of the access raised flooring has four screw bars. The base connector is used to connect the area between access floors laid out, central cap and flank cap. The metal slots can be installed under the caps. Each of the corners is supported independently and all caps are paved evenly. Wires can be pulled out or socket can be installed at any point around the panel.
TECHNICAL SPECIFICATION
Linkfloor Network Panel System (NP-LF505) | ||||||
Panel Type | Panel Grade | Concentrated Load | Impact Load | Ultimate Load | Uniform Load | |
NP LF505 | FS668 | Light | 3.0KN | 560N | 9.0KN | 10KN/M2 |
FS800 | Medium | 3.6KN | 670N | 10.8KN | 12KN/M2 | |
FS1000 | Heavy | 4.5KN | 670N | 13.5KN | 20KN/M2 | |
Specifications
Module Set
Module Set size: 600mm×600mm=1 UniPanel + 1 Base Connector + 1 Central Cap + 4 Flank Caps
System height: 40mm-150mm
Main Components
Unipanel
Size: 500mm×500mm
Thickness: 25mm
Top and bottom plate of panel: Steel, corrosion protection with powder coating
Panel body encased with light-weighted cement.
Edges: 3.5mm recession, 14mm wide at panel borders.
Pedestals: Galvanized steel, fixed at four corners. Assembled to system's required height
Base connector: Galvanized steel. Used to connect UniPanel's pedestal, and automatically form the standard-distance cable trenches
Central cap: Size: 196mm×196mm
Flank cap: 200mm*126mm
2mm thick steel, corrosion protection by powder coating or electro-deposition. Re-enforced ribs
Caps are aligned to create a grid format and to hide exposed wires

