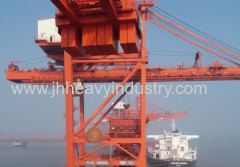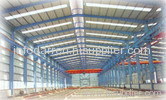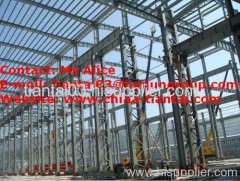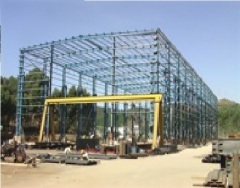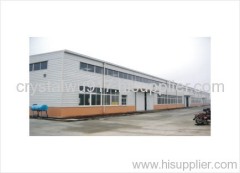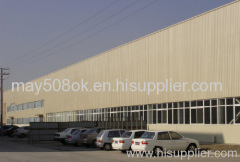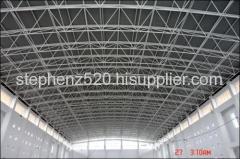
Steel structure
| Payment Terms: | T/T |
|---|---|
| Supply Ability: | 10000 Square Meter/Square Meters |
| Place of Origin: | Hebei |
Company Profile
| Location: | Shijiazhuang, Hebei, China (Mainland) |
|---|---|
| Business Type: | Manufacturer, Trading Company |
| Main Products: | Metal Profiling |
Product Detail
| Means of Transport: | Ocean |
|---|---|
| Production Capacity: | 10000 Square Meter/Square Meters |
| Packing: | Standard worthy package |
| Delivery Date: | In 30 working days after receiving the deposit |
Product Description
Detailed Product Description
Steel structure building
1 Professional design
2 Anticorrosion
3 H beam C purlin, window, sandwich panel
4 ISO9001
Prefabricated steel frame house warehouse workshop building
I Introduction
- H beam, C purlin and floor decking are used as support brace
- Foundation bolt and high strength bolt are used to fasten the support barce
- Wall panel and roofing panel: EPS or rock wool sandwich panel, or corrugated color steel
- Skylight panel is used to day lighting
- Steel plastic window and steel door
- Accessories, such as tie bar, brace, screws
II. Technique Index
- Earthquake resistante: 8 fission intensity
- Wind pressure: <31m/s about 10 grade
- Roofing snow load; <80kg/m2
- Roofing live load: 50kg/m2
III. Design Service
If you want us to design any light steel structure, villa or buidings, we need know the following informations:
- Wind load
- Snow load
- Rain load
- Live load
- The length, width and height
- Weight of crane
IV. Application
Industrial steel structure warehouse, workshop, hangar, garage, chicken shed, container house, prefabricated home, exhibition hall, etc.
Phone:86-311-85903777
Mobile Phone:+8615130651565
Contact:Sherry


