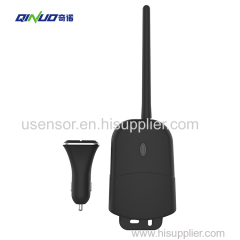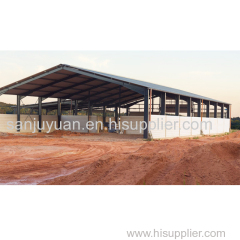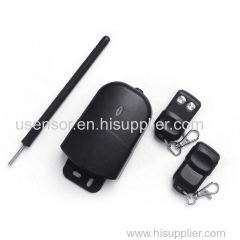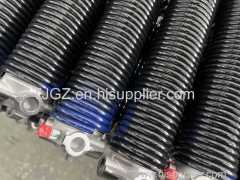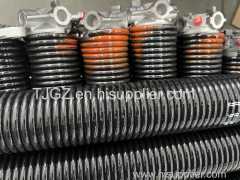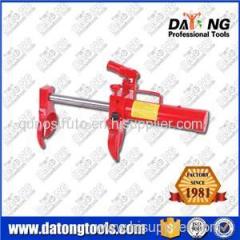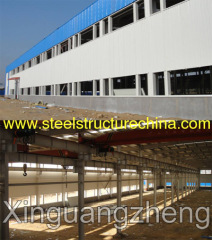
steel garage kits
900.0~1200.0 USD
| Min. Order: | 20 Ton |
|---|---|
| Trade Term: | FOB |
| Payment Terms: | L/C, T/T |
| Supply Ability: | 2000 Tons / Month |
| Place of Origin: | Shandong |
Company Profile
| Location: | Qingdao, Shandong, China (Mainland) |
|---|---|
| Business Type: | Manufacturer, Trading Company |
| Main Products: | Steel Structure, Steel Structure Buildings, Steel Structure Workshop, Steel Structure Project |
Product Detail
| Model No.: | XGZ-13 |
|---|---|
| Means of Transport: | Ocean |
| Brand Name: | Xinguangzheng |
| Drawing design: | AutoCAD,PKPM,3D3S |
| Materials: | steel |
| Type: | Light |
| Production Capacity: | 2000 Tons / Month |
| Packing: | According to clients' requirement |
| Delivery Date: | 30 days |
Product Description
steel garage kits description:
The steel garage kits take up 127.5*60M taotal 8000 square meter, The eave height is 9.8meter, span is 48 meter; drainage slope is 5%.
1. Main steel structure of steel kit: welded H steel
2. Purlin:cold-rolled C section steel
3. Roof panel: color steel sheet with foil insulation
4. Garage kit wall: MU10 brick with M5 mixed mortar below 1.2meter, color steel sheet with foil insulation above 1.2m
5. Tie bar and brace of steel kit adopt round tube
6. Brace: round steel
7. Lateral and column bracing: round steel
8. Knee brace: hot- rolled angle steel
9. Trims,flashing: color steel sheet
10. Gutter:color steel sheet
11. Downpipe: PVC
12. Door: sandwich panel door
13. Window: PVC window (single glass)
Steel garage kits feature:
1.Light weight: steel garage is of light deadweight. It is about 1 thirtieth of the concrete and brick structure. It requires lower base treatment
2.Large span and high strength: garage kit is especially suitable for large span warehouse buildings
3. Quality certification ISO:9001:2008
4. Short construction period, lower cost
5. Easy move, recycle, environmentally
6. Structural durabilities, easy maintenance


