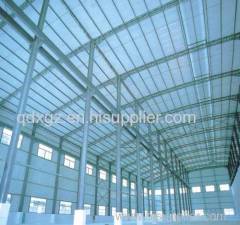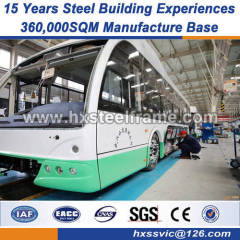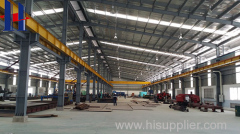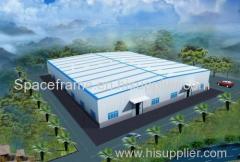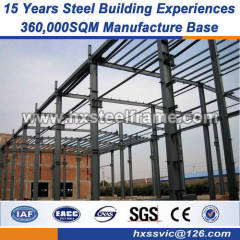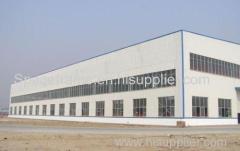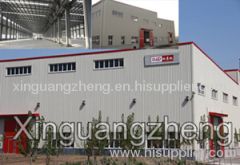
steel workshop buildings
| Min. Order: | 30 Ton |
|---|---|
| Trade Term: | FOB |
| Payment Terms: | L/C, T/T |
| Supply Ability: | 2000 T/Month |
| Place of Origin: | Shandong |
Company Profile
| Location: | Qingdao, Shandong, China (Mainland) |
|---|---|
| Business Type: | Manufacturer |
Product Detail
| Model No.: | XGZ-20 |
|---|---|
| Means of Transport: | Ocean |
| Brand Name: | Xinguangzheng |
| Production Capacity: | 2000 T/Month |
| Packing: | .in bulk or 40ft HQ and 40ft OT |
| Delivery Date: | within 30-45 days after deposit received |
Product Description
Steel workshop buildings take up 13203.2 square meter, has partial second floor. The eave height of steel workshop is 8.5meter, span is 48 meter; drainage slope is 5%.
1. Main workshop building's steel structure: welded H steel;
2. Purlin:cold-rolled C section steel;
3. Roof panel: color steel sheet with foil insulation;
4. Wall of steel workshop buildings : MU10 brick with M5 mixed mortar below 1.2meter, color steel sheet with foil insulation above 1.2m;
5. Tie bar: round tube;
6. Brace: round steel;
7. Lateral and column bracing: round steel;
8. Knee brace: hot- rolled angle steel;
9. Trims,flashing: color steel sheet;
10. Gutter:color steel sheet;
11. Downpipe: PVC;
12. Door: sandwich panel door;
13. Window: PVC window (single glass)
Steel workshop buildings feature:
1. Steel workshop is light weight, high strength, large span
2. Quality certification ISO:9001:2008
3. Workshop building is short construction period, lower cost
4. Steel workshop buildings are easy move, recycle, environmentally
5. Steel buildings are used widely, used as factory, workshop, warehouse, office building, steel shed, aircraft hangar etc
6. Steel workshop buildings are structural durabilities, easy to maintenance.



