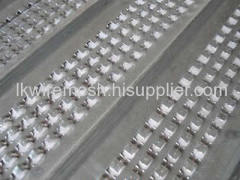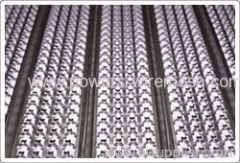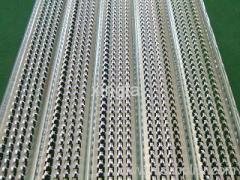
Aluminium High Ribbed Formwork
1.0~1.5 USD
| Min. Order: | 1000 Piece/Pieces |
|---|---|
| Trade Term: | FOB |
| Payment Terms: | L/C, T/T |
| Supply Ability: | 5000piece per day |
| Place of Origin: | Hebei |
Company Profile
| Location: | Hengshui, Hebei, China (Mainland) |
|---|---|
| Business Type: | Manufacturer, Distributor/Wholesaler |
| Main Products: | Aluminum Expanded Corner Bead, GI Bordered Angle Bead, Epoxy Paint Aluminum Screens, Single Coil Razor Wire, Galvanized Steel Expanded Corner Bead |
Product Detail
| Model No.: | 450mm width |
|---|---|
| Means of Transport: | Ocean |
| Brand Name: | huihe |
| Production Capacity: | 5000piece per day |
| Packing: | pallet |
| Delivery Date: | 10 dayS |
Product Description
The Application of High-ribbed Formwork
1.Basic Structure
Construction Formwork Mesh consists of expanded metal, etc. We can choose specifications by the design, fix position and assemble on site and pour concrete into the Construction Formwork Mesh. Construction Formwork Mesh can be divided into Common Construction Formwork Mesh and Insulation Formwork Mesh. Insulation Formwork Mesh, usually added with EPS on one side, forms insulation mesh complex wall body. It is a new type of wall body structure.
Construction Formwork Mesh consists of expanded metal, etc. We can choose specifications by the design, fix position and assemble on site and pour concrete into the Construction Formwork Mesh. Construction Formwork Mesh can be divided into Common Construction Formwork Mesh and Insulation Formwork Mesh. Insulation Formwork Mesh, usually added with EPS on one side, forms insulation mesh complex wall body. It is a new type of wall body structure.
2.Working Principle
Construction Formwork Mesh is three-dimensional assembly. The filteration of expanded metal functions well. When pouring concrete, the expanded metal will discharge the redundant water in the concrete through meshes. And it will also discharge the air containing sodium in order to reduce water-to-cement ratio, enlarge and improve the intensity of the concrete. Construction Formwork Mesh has enough strength and stiffness. It can bear the strike and lateral pressure caused by pouring concrete. There is no need to demolish the Construction Formwork Mesh after completing concrete placement.
Construction Formwork Mesh is three-dimensional assembly. The filteration of expanded metal functions well. When pouring concrete, the expanded metal will discharge the redundant water in the concrete through meshes. And it will also discharge the air containing sodium in order to reduce water-to-cement ratio, enlarge and improve the intensity of the concrete. Construction Formwork Mesh has enough strength and stiffness. It can bear the strike and lateral pressure caused by pouring concrete. There is no need to demolish the Construction Formwork Mesh after completing concrete placement.
3.Essential of Constructure
1)Wall Structure of Construction Formwork Mesh belongs to concrete shear wall structure system. It is designed according to national GBJ 10-89 and GBJ 11-89 regulations.
2)We can use directly Standard Formwork Mesh in multilayer structures. Meanwhile, we can use relevant measures.
3)Common concrete and pulverized fuel ash concrete are operable. Their strength are more than C15.
4)The ribbed stiffener and other parts will bear some pressure.
5)Construction Formwork Mesh can be deployed with relavant reinforcing steel bar by the design. 4.Sequence and Main Methods of Construction
The Sequence of Construction is as follows:
To check the wall body position;
To bind the wall column reinforcing steel bar;
To set up the Construction Formwork Mesh and assemble;
To process the doors and windows;
To obligate the water and electricity;
To place the floor and formwork mesh;
To set up the wall body and reinforcing steel bar;
To mend the wire mesh;
To pour concrete of wall body.
4.1 Preparation
1)We should confirm the formwork mesh quantity with relavant specifications by the design before construction. 2)The formwork mesh should be placed and transported carefully. No crack permitted. The place should be flat and solid. The formwork mesh should be placed in sequence. The deposit height should be less than 1500 mm and marked. 3)We need to check the exterior condition before construction.
1)Wall Structure of Construction Formwork Mesh belongs to concrete shear wall structure system. It is designed according to national GBJ 10-89 and GBJ 11-89 regulations.
2)We can use directly Standard Formwork Mesh in multilayer structures. Meanwhile, we can use relevant measures.
3)Common concrete and pulverized fuel ash concrete are operable. Their strength are more than C15.
4)The ribbed stiffener and other parts will bear some pressure.
5)Construction Formwork Mesh can be deployed with relavant reinforcing steel bar by the design. 4.Sequence and Main Methods of Construction
The Sequence of Construction is as follows:
To check the wall body position;
To bind the wall column reinforcing steel bar;
To set up the Construction Formwork Mesh and assemble;
To process the doors and windows;
To obligate the water and electricity;
To place the floor and formwork mesh;
To set up the wall body and reinforcing steel bar;
To mend the wire mesh;
To pour concrete of wall body.
4.1 Preparation
1)We should confirm the formwork mesh quantity with relavant specifications by the design before construction. 2)The formwork mesh should be placed and transported carefully. No crack permitted. The place should be flat and solid. The formwork mesh should be placed in sequence. The deposit height should be less than 1500 mm and marked. 3)We need to check the exterior condition before construction.
4.2 Inspection of Wall Body Position
1)We need to check the smoothness of the base or the wall body position, and the accuracy of wall axes and position line of formwork mesh.
2)We need to fix flitch or angle iron along the position line so we can easily fix the components of formwork mesh.
1)We need to check the smoothness of the base or the wall body position, and the accuracy of wall axes and position line of formwork mesh.
2)We need to fix flitch or angle iron along the position line so we can easily fix the components of formwork mesh.
4.3 To Set up the Formwork Mesh and Quilt
1)We should arrange the components of formwork mesh with different specifications in sequence by exploded view. The aperture between two wire meshes should be less than 7mm.
2)L-shaped Band iron should be used to drawknot and reinforce the wire mesh nook in order to prevent the concrete from being out of shape when pouring.
4.4 Support and Fix the Wire Mesh
We should fix the formwork mesh and adjust its verticality and planeness. The inaccuracy should be less than 10mm and more than about 5mm. 4.5 To Process the Ddoors, Windows and Opening
We should firstly seal the opening edge by mesh panel, then fix tapping screw on the ribbed stiffener, and support the seal with board and flitch.
1)We should arrange the components of formwork mesh with different specifications in sequence by exploded view. The aperture between two wire meshes should be less than 7mm.
2)L-shaped Band iron should be used to drawknot and reinforce the wire mesh nook in order to prevent the concrete from being out of shape when pouring.
4.4 Support and Fix the Wire Mesh
We should fix the formwork mesh and adjust its verticality and planeness. The inaccuracy should be less than 10mm and more than about 5mm. 4.5 To Process the Ddoors, Windows and Opening
We should firstly seal the opening edge by mesh panel, then fix tapping screw on the ribbed stiffener, and support the seal with board and flitch.
4.6 To Obligate the Water and Electricity
Special notice should be payed to the water, electricity and other equipments. Pipe-line equipment should be placed in the formwork mesh.
Special notice should be payed to the water, electricity and other equipments. Pipe-line equipment should be placed in the formwork mesh.
4.7 Patching
The inside and outside wall patching The aperture size of 2 pieces of formwork mesh should be measured on site. The mesh panel and tapping screw with the aperture of 50-60mm should be fixed on the adjacent ribbed stiffeners. L-form and T-form are two types of the patching.
The inside and outside wall patching The aperture size of 2 pieces of formwork mesh should be measured on site. The mesh panel and tapping screw with the aperture of 50-60mm should be fixed on the adjacent ribbed stiffeners. L-form and T-form are two types of the patching.
4.8 To Pour Concrete
1)The slump constant of concrete should be within 16-20cm. 2)The concrete should be poured horizontally and regularly. We should observe the flowage of the concrete.
5.Economic Benefits
The Construction Formwork Mesh will bring economic benefits to us and it should be promoted.
1)The slump constant of concrete should be within 16-20cm. 2)The concrete should be poured horizontally and regularly. We should observe the flowage of the concrete.
5.Economic Benefits
The Construction Formwork Mesh will bring economic benefits to us and it should be promoted.
6.About the Construction Formwork Mesh
It is easy to fix the Construction Formwork Mesh and save labors.No large-sized hoisting apparatus are needed. The formwork mesh replaces of formwork board. Therefore we can speed up the construction, shorten the construction period and reduce the total costs.
It is easy to fix the Construction Formwork Mesh and save labors.No large-sized hoisting apparatus are needed. The formwork mesh replaces of formwork board. Therefore we can speed up the construction, shorten the construction period and reduce the total costs.
The external wall adopting the formwork mesh has many functions, such as, load bearing, heat preservation, waterproof, etc. We can reduce the occurrence of frost, musty, etc.The tests show that the thermoresistance of concrete wall of 160mm will come up to 1.29 square meters *K/W. This can save energy at 50%.
Concrete with lower strength can be used to some buildings. By adding industrial and construction waste into the concrete, it will be beneficial to the enviorment and reduce construction cost






.jpg)
.jpg)